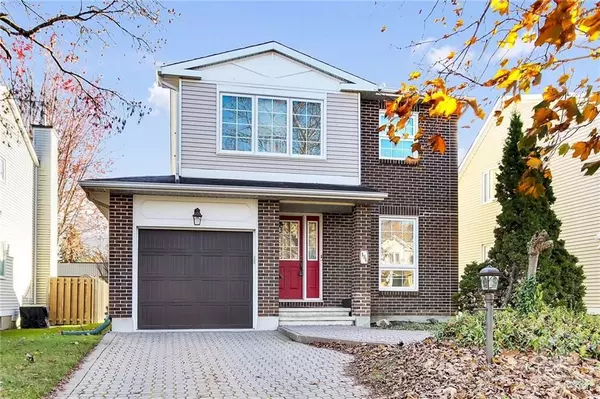REQUEST A TOUR If you would like to see this home without being there in person, select the "Virtual Tour" option and your agent will contact you to discuss available opportunities.
In-PersonVirtual Tour

$749,900
Est. payment /mo
3 Beds
3 Baths
UPDATED:
11/21/2024 04:59 AM
Key Details
Property Type Single Family Home
Sub Type Detached
Listing Status Active
Purchase Type For Sale
MLS Listing ID X10410997
Style 2-Storey
Bedrooms 3
Annual Tax Amount $4,808
Tax Year 2024
Property Description
Flooring: Hardwood, Flooring: Ceramic, Flooring: Carpet Wall To Wall, Step inside this beautifully maintained single family home in Centrepointe! Situated on a quiet crescent, the elegant exterior welcomes you with warm toned brick and fully interlocked driveway. A tiled foyer leads you to immaculate hardwood floors through the living and dining rooms for those family get-togethers and dinners with friends. The dining room overlooks a step down family room with its vaulted ceiling and gas fireplace for those cozy evenings. The bright kitchen, convenient main floor laundry, and a powder room near the inside entry garage complete the first floor. Upstairs, the spacious primary bedroom boasts its own renovated ensuite & walk-in closet. The other 2 bedrooms are accompanied by their own 4 piece bathroom. The basement offers a fully finished rec room with pot lighting, office space and storage. This home is equipped with an included Generac generator so you can sleep soundly through the winter, or any storm! (Some photos have been virtually staged).
Location
Province ON
County Ottawa
Zoning R2M
Rooms
Family Room No
Basement Full, Finished
Interior
Interior Features Unknown
Cooling Central Air
Fireplaces Number 1
Fireplaces Type Natural Gas
Inclusions Stove, Freezer, Dryer, Washer, Refrigerator
Exterior
Garage Unknown
Garage Spaces 3.0
Pool None
Roof Type Asphalt Shingle
Total Parking Spaces 3
Building
Foundation Concrete
Others
Security Features Unknown
Pets Description Unknown
Read Less Info
Listed by OTTAWA PROPERTY SHOP REALTY INC.
GET MORE INFORMATION






