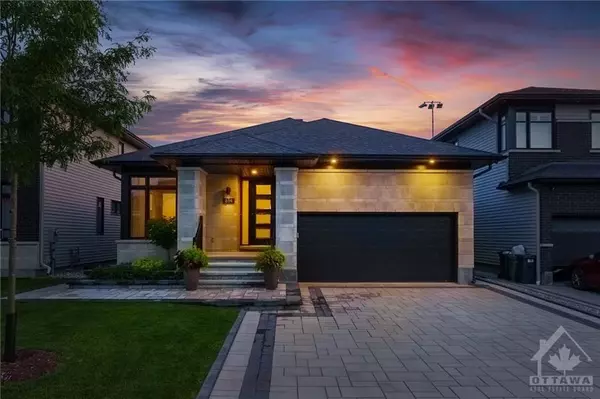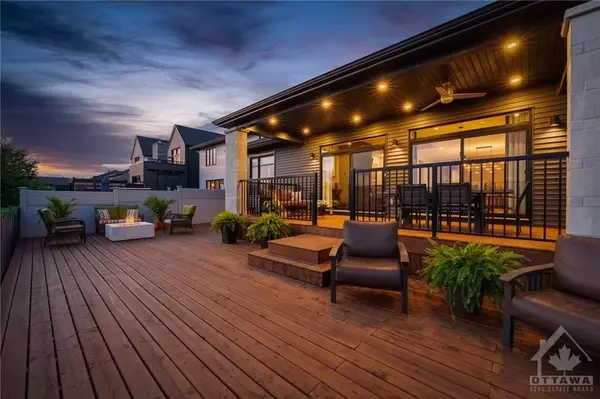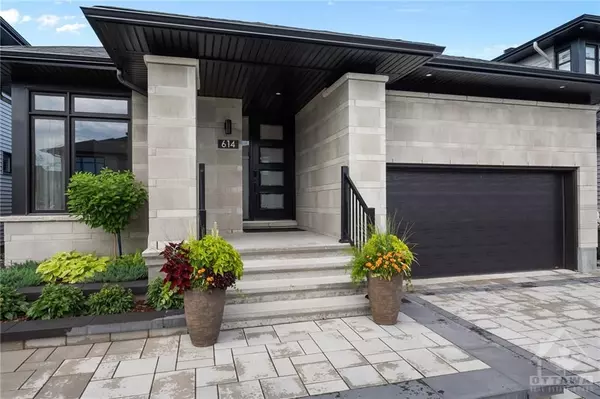REQUEST A TOUR If you would like to see this home without being there in person, select the "Virtual Tour" option and your agent will contact you to discuss available opportunities.
In-PersonVirtual Tour

$1,240,000
Est. payment /mo
5 Beds
3 Baths
UPDATED:
11/16/2024 06:04 PM
Key Details
Property Type Single Family Home
Sub Type Detached
Listing Status Active
Purchase Type For Sale
MLS Listing ID X10410719
Style Bungalow
Bedrooms 5
Annual Tax Amount $6,303
Tax Year 2024
Property Description
Modern bungalow with 3,390 sq ft of livable space, where sophistication meets comfort. Meticulously designed, boasting 5 bedrooms & 3 bathrooms, featuring a versatile layout with 2 bedrooms upstairs with potential for a third. Open concept kitchen is a chef's dream, centered around a grand 12ft island & gleaming SS appliances. Relax in the inviting living room warmed by a gas fireplace, or retreat to the primary bedroom with its walk-in closet & luxurious ensuite, complete w/double sinks & glass shower. Soaring 10ft ceilings on main level & convenient laundry/mud room w/access to double garage. Quartz counters adorn every surface, enhancing both style & durability. Entertain effortlessly in the fully finished basement w/9ft ceilings, featuring a second gas fireplace encased in granite, 3 more bedrooms & 5pc. bathroom. Outside, enjoy front interlock & house extension with covered deck on a premium lot. This is more than a home; it's a sanctuary designed for modern living at its finest., Flooring: Hardwood
Location
Province ON
County Ottawa
Zoning Residential
Rooms
Family Room Yes
Basement Full, Finished
Separate Den/Office 3
Interior
Interior Features Unknown
Cooling Central Air
Fireplaces Number 2
Fireplaces Type Natural Gas
Inclusions Stove, Microwave, Dryer, Washer, Refrigerator, Dishwasher, Hood Fan
Exterior
Exterior Feature Deck
Garage Inside Entry
Garage Spaces 5.0
Pool None
Roof Type Unknown
Total Parking Spaces 5
Building
Foundation Concrete
Others
Security Features Unknown
Pets Description Unknown
Read Less Info
Listed by RE/MAX HALLMARK REALTY GROUP
GET MORE INFORMATION






