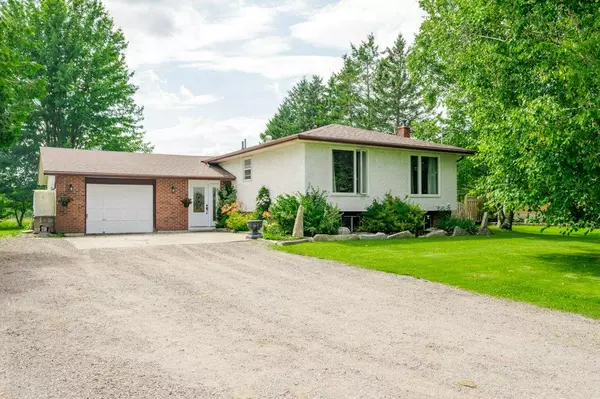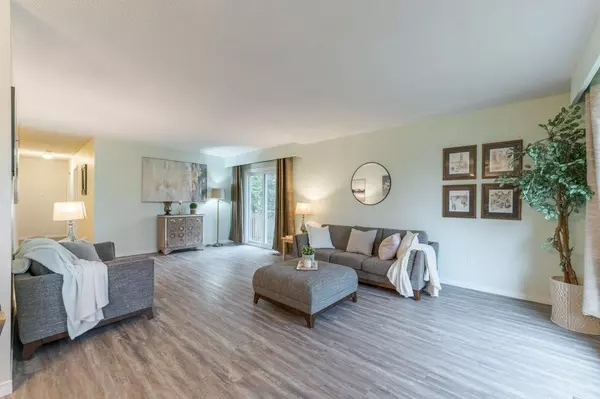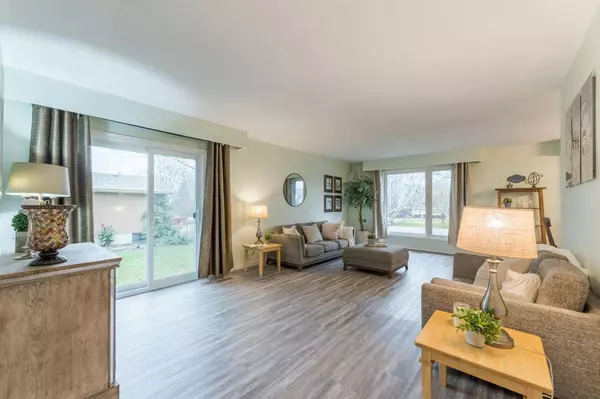REQUEST A TOUR If you would like to see this home without being there in person, select the "Virtual Tour" option and your agent will contact you to discuss available opportunities.
In-PersonVirtual Tour

$699,900
Est. payment /mo
4 Beds
2 Baths
UPDATED:
11/05/2024 06:51 PM
Key Details
Property Type Single Family Home
Sub Type Detached
Listing Status Active
Purchase Type For Sale
MLS Listing ID X10407767
Style Bungalow
Bedrooms 4
Annual Tax Amount $2,307
Tax Year 2023
Property Description
3 +1 bedroom raised bungalow in a quiet Ennismore neighborhood, backing onto a farmer's field. Large entrance with access to the attached 1.5 car garage & a 4-piece bathroom. Main floor features a spacious eat-in kitchen, dining room, large living room, 4-piece bathroom, & 3 bedrooms. Basement includes a large rec room, 4th bedroom, unfinished room that could be a 5th bedroom, & a laundry room with storage. Located on a large level lot with a hot tub. Updated vinyl windows, new roof (2022/2023), & new furnace, A/C, & ductwork (2022).
Location
Province ON
County Peterborough
Zoning RR
Rooms
Family Room Yes
Basement Full, Partially Finished
Kitchen 1
Separate Den/Office 1
Interior
Interior Features Water Heater Owned
Cooling Central Air
Fireplaces Number 1
Fireplaces Type Wood
Inclusions Fridge, Stove, Microwave, Washer, Dryer and Hot Tub
Exterior
Garage Private Double
Garage Spaces 6.5
Pool None
Roof Type Asphalt Shingle
Total Parking Spaces 6
Building
Foundation Block
Read Less Info
Listed by RE/MAX HALLMARK EASTERN REALTY
GET MORE INFORMATION






