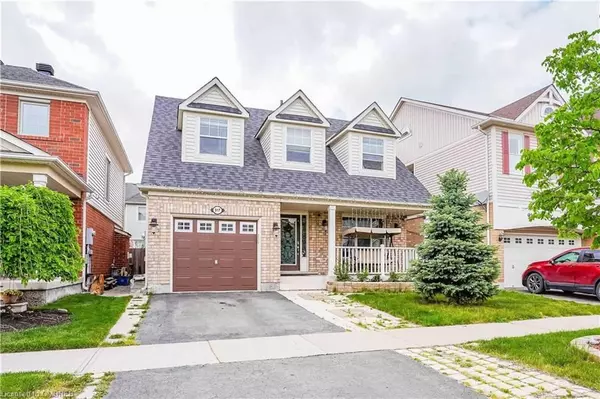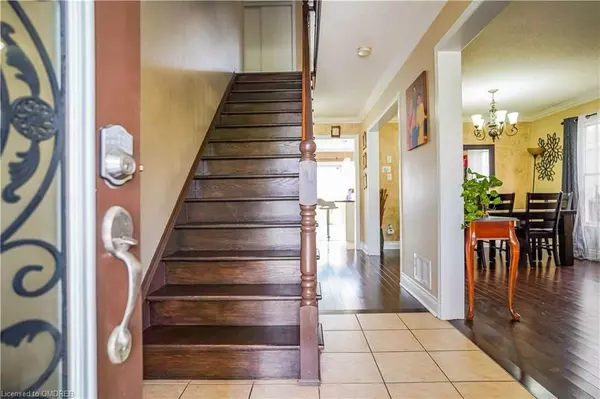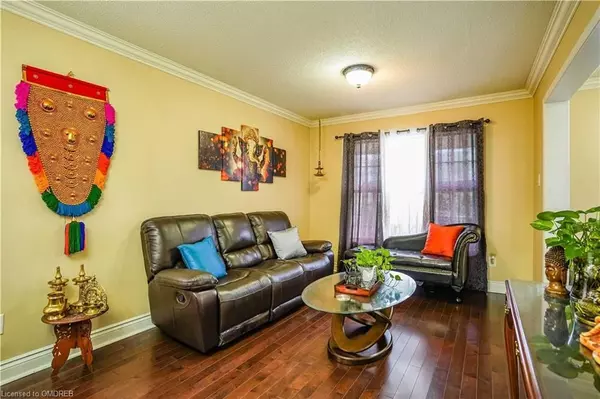REQUEST A TOUR If you would like to see this home without being there in person, select the "Virtual Tour" option and your agent will contact you to discuss available opportunities.
In-PersonVirtual Tour
$3,600
Est. payment /mo
5 Beds
4 Baths
1,665 SqFt
UPDATED:
12/11/2024 03:05 PM
Key Details
Property Type Single Family Home
Sub Type Detached
Listing Status Active
Purchase Type For Lease
Square Footage 1,665 sqft
Price per Sqft $2
MLS Listing ID W10404064
Style 2-Storey
Bedrooms 5
Property Description
Don't miss this One Of A Kind 4 + 1 Bedroom Detached Home Available In High Demand Area. Huge Living/Dining Room W/ Dark Gleaming Hardwood Floors. Large Windows For Maximum Sun Exposure. Bright Open Concept Family Room W/ Dark Hardwood Floors. Modern Stunning Kitchen W/ White Cabinetry, Stainless Steel Appliances, Gas Stove, Double Sink, & Centre Island W/ Pendant Lights. Breakfast Area W/ Walk-Out To Fully Fenced Backyard W/ Pergola. Second Floor Offers 4 Bedrooms & Convenient Laundry Room. Master W/ His/Hers Closets & 4Pc Ensuite. Fully Finished Bsmt W/ Large Rec Area, 1 Bedroom W/ 3Pc Ensuite & Ample Storage Space. Close To Schools, Grocery Store, Hospital And Major Hwys.
Location
Province ON
County Halton
Community 1028 - Co Coates
Area Halton
Zoning RMD 1*59
Region 1028 - CO Coates
City Region 1028 - CO Coates
Rooms
Basement Finished, Full
Kitchen 1
Separate Den/Office 1
Interior
Interior Features Water Heater
Cooling Central Air
Inclusions Dishwasher, Dryer, RangeHood, Refrigerator, Washer, Window Coverings
Exterior
Parking Features Private
Garage Spaces 3.0
Pool None
Roof Type Asphalt Shingle
Lot Frontage 36.0
Lot Depth 80.0
Exposure North
Total Parking Spaces 3
Building
Foundation Unknown
New Construction false
Others
Senior Community Yes
Read Less Info
Listed by Right At Home Realty, Brokerage





