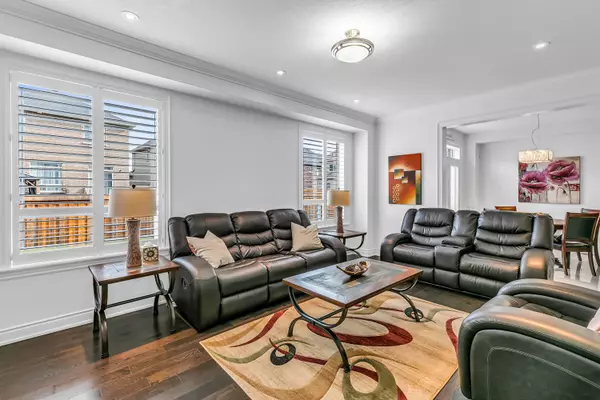REQUEST A TOUR If you would like to see this home without being there in person, select the "Virtual Tour" option and your agent will contact you to discuss available opportunities.
In-PersonVirtual Tour

$1,050,000
Est. payment /mo
4 Beds
3 Baths
UPDATED:
11/06/2024 12:15 AM
Key Details
Property Type Single Family Home
Sub Type Detached
Listing Status Active
Purchase Type For Sale
MLS Listing ID N10252895
Style 2-Storey
Bedrooms 4
Annual Tax Amount $5,464
Tax Year 2024
Property Description
Welcome to this meticulously maintained detached home, offering exceptional comfort and style! Featuring 4 spacious bedrooms and 3 bathrooms, this home is designed with family living in mind. Main floor offers a modern entry double door, hardwood floors, crown moulding, California shutters, modern kitchen complete with granite countertops and stainless steel appliances. A cozy breakfast area perfect for casual dining. Enjoy entertaining in the large dining room and relax in the beautiful family room with a gas fireplace. The master bedroom boasts a large walk-in closet and an ensuite bath, providing a private retreat. The unspoiled basement offers potential for custom finishing. Additional features include a 2-car garage, a fully fenced backyard with a deck, and professionally landscaped front and back yards.
Location
Province ON
County York
Rooms
Family Room Yes
Basement Unfinished
Kitchen 1
Interior
Interior Features None
Cooling Central Air
Inclusions Fridge, Stove, Dishwasher, Microwave Range Hood, Washer and Dryer, Electrical light fixtures, 3 Cupboards in the basement, Large mirror in the basement
Exterior
Garage Private
Garage Spaces 4.0
Pool None
Roof Type Shingles
Total Parking Spaces 4
Building
Foundation Concrete
Read Less Info
Listed by REALOSOPHY REALTY INC.
GET MORE INFORMATION






