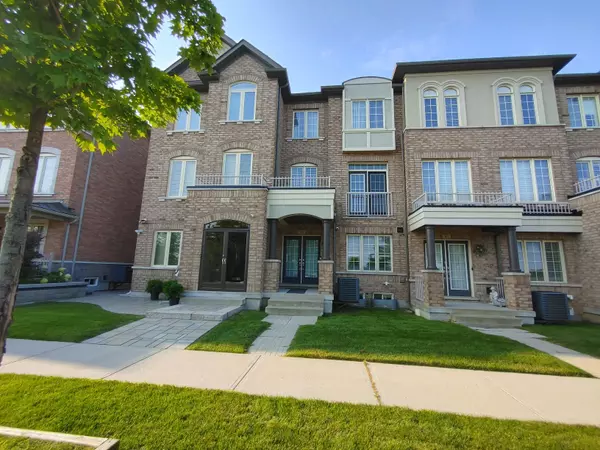REQUEST A TOUR If you would like to see this home without being there in person, select the "Virtual Tour" option and your agent will contact you to discuss available opportunities.
In-PersonVirtual Tour
$1,268,000
Est. payment /mo
4 Beds
4 Baths
UPDATED:
02/13/2025 01:30 PM
Key Details
Property Type Condo, Townhouse
Sub Type Att/Row/Townhouse
Listing Status Active
Purchase Type For Sale
Approx. Sqft 2000-2500
Subdivision Wismer
MLS Listing ID N10241299
Style 3-Storey
Bedrooms 4
Annual Tax Amount $4,545
Tax Year 2024
Property Sub-Type Att/Row/Townhouse
Property Description
Priced to sell , Over 2000 SF,4 bedroom freehold town house with double car garage and driveway, Freehold and NO maintenance fee, 4 washrooms with hardwood floors on 1st and 2nd Floor, Oak stair case. Dining room with fireplace and walk out to big terrace .Countrywide Homes at popular Wismer. 9 " ceiling on 2nd floor. Open concept kitchen with big island. Newer S/S appliances, updated granite counter top in kitchen and washrooms. Lot of windows (North and South) , Close to school and public transit. **EXTRAS** S/s fridge, s/s stove, s/s dishwasher. Ground floor desks in bedroom. All window coverings , existing light fixtures and Security Cameras (as-is). Garage door opener with remotes.
Location
Province ON
County York
Community Wismer
Area York
Rooms
Family Room Yes
Basement Full
Kitchen 1
Interior
Interior Features None
Cooling Central Air
Exterior
Parking Features Private
Garage Spaces 2.0
Pool None
Roof Type Unknown
Lot Frontage 18.04
Lot Depth 100.52
Total Parking Spaces 4
Building
Foundation Unknown
Read Less Info
Listed by GOLDENWAY REAL ESTATE LTD.





