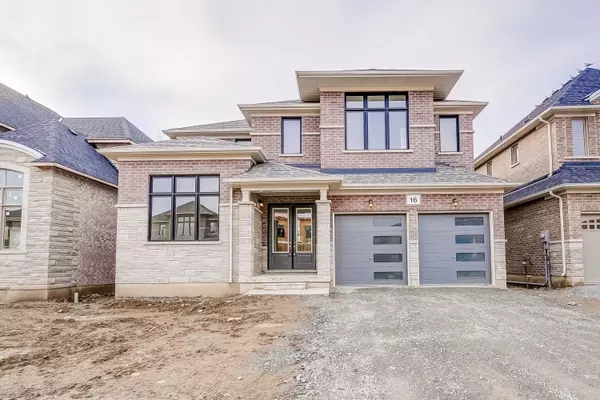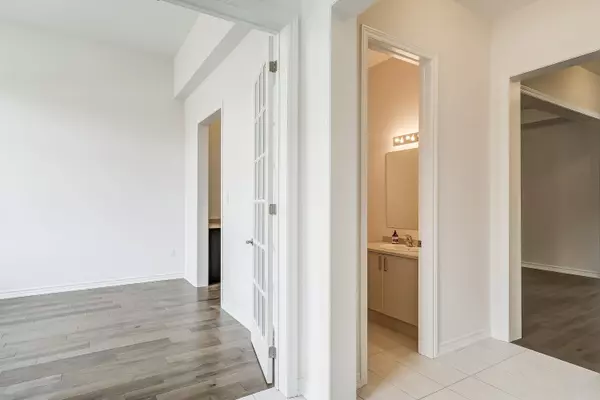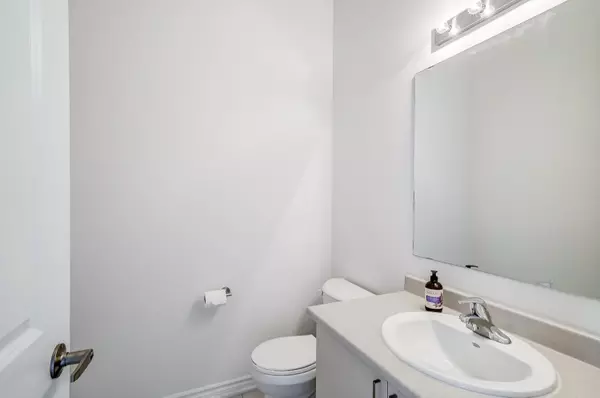REQUEST A TOUR If you would like to see this home without being there in person, select the "Virtual Tour" option and your agent will contact you to discuss available opportunities.
In-PersonVirtual Tour

$3,300
4 Beds
4 Baths
UPDATED:
11/16/2024 02:30 PM
Key Details
Property Type Single Family Home
Sub Type Detached
Listing Status Active
Purchase Type For Rent
MLS Listing ID N9787979
Style 2-Storey
Bedrooms 4
Property Description
Brand new home never lived in before. Beautiful high-end home with lots of living space backing onto Ravine. Four bedrooms and 4 bathrooms. Almost every bedroom has a bathroom (two bdrms share an ensuite). Lovely Great Room with gas fireplace off of large kitchen with w/i pantry and breakfast bar. Lots of kitchen cupboards. Dining Room has coffered ceilings and a dry bar/servery area. Front room can be used as living room or an at home office. 9 ft. ceilings on 2nd floor & 10 ft. ceilings on Main Floor. Large unfinished basement for storage. Two car garage with access from the mudroom area. Private drive with additional 2 car parking. Close to Downtown Sutton, shopping, Hwy 48, public school and a short walk to the High School.
Location
Province ON
County York
Rooms
Family Room No
Basement Full, Unfinished
Kitchen 1
Interior
Interior Features None
Cooling Central Air
Inclusions Fridge, Gas Stove, Wall Oven with Microwave, Built-in Dishwasher, Washer and Dryer.
Laundry Ensuite
Exterior
Garage Private
Garage Spaces 4.0
Pool None
Roof Type Asphalt Shingle
Total Parking Spaces 4
Building
Foundation Poured Concrete
Read Less Info
Listed by ROYAL LEPAGE YOUR COMMUNITY REALTY
GET MORE INFORMATION






