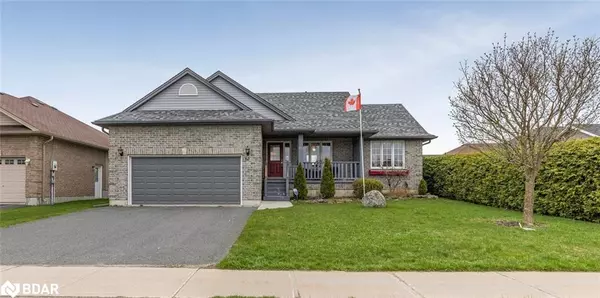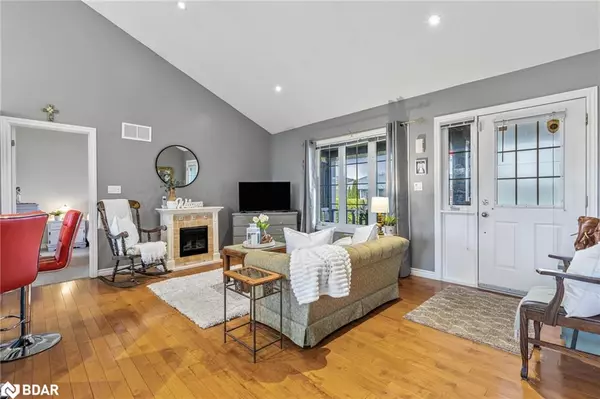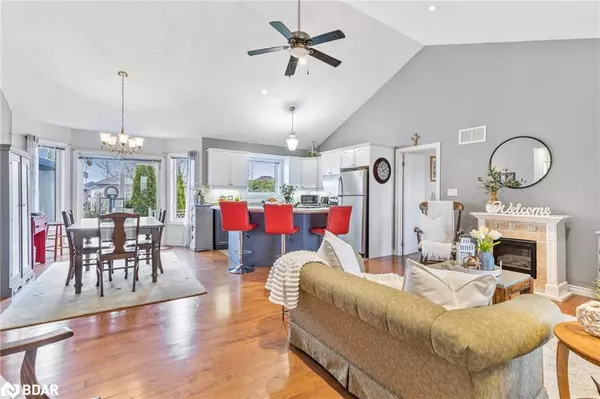UPDATED:
11/16/2024 12:51 PM
Key Details
Property Type Single Family Home
Sub Type Single Family Residence
Listing Status Active
Purchase Type For Sale
Square Footage 1,113 sqft
Price per Sqft $624
MLS Listing ID 40671534
Style Bungalow
Bedrooms 2
Full Baths 2
Half Baths 1
Abv Grd Liv Area 1,113
Originating Board Barrie
Year Built 2006
Annual Tax Amount $3,381
Property Description
Inclusions – Existing SS fridge, SS stove, SS dishwasher, white range hood, existing light fixtures, ceiling fans, window coverings & curtain rods, blinds, shelving in laundry room & garage, gas BBQ in “As Is” condition, garden shed, furnace, central air conditioner, all existing basement furnishings (basement TV to be switched out), bar & bar stools, 2 wood chairs with matching end tables & foot stool, basement coffee table, basement fridge, basement shelving, existing basement bedroom furnishings.
Location
Province ON
County Kawartha Lakes
Area Kawartha Lakes
Zoning R
Direction Angeline St N to Springdale Dr
Rooms
Other Rooms Shed(s), Other
Basement Full, Partially Finished
Kitchen 1
Interior
Interior Features Auto Garage Door Remote(s), Ceiling Fan(s), Central Vacuum Roughed-in
Heating Forced Air, Natural Gas
Cooling Central Air
Fireplaces Number 1
Fireplaces Type Gas
Fireplace Yes
Window Features Window Coverings
Appliance Dishwasher, Dryer, Range Hood, Refrigerator, Stove, Washer
Laundry Main Level
Exterior
Exterior Feature Seasonal Living
Parking Features Attached Garage, Garage Door Opener, Asphalt
Garage Spaces 2.0
Utilities Available Cable Available, Cell Service, Electricity Connected, Garbage/Sanitary Collection, High Speed Internet Avail, Natural Gas Connected, Recycling Pickup, Street Lights, Phone Available
Roof Type Asphalt Shing
Porch Deck, Porch
Lot Frontage 60.0
Lot Depth 142.4
Garage Yes
Building
Lot Description Urban, Rectangular, Park, Quiet Area
Faces Angeline St N to Springdale Dr
Foundation Poured Concrete
Sewer Sewer (Municipal)
Water Municipal
Architectural Style Bungalow
Structure Type Brick Veneer,Vinyl Siding
New Construction No
Others
Senior Community false
Tax ID 632050641
Ownership Freehold/None





