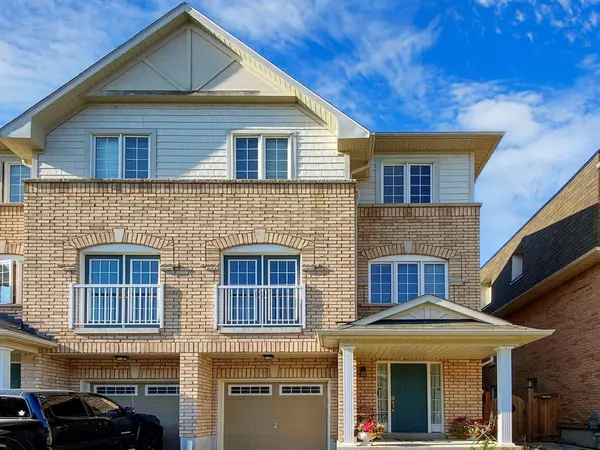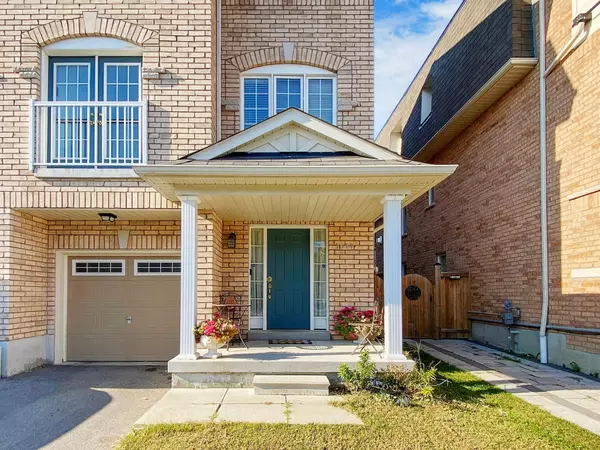REQUEST A TOUR If you would like to see this home without being there in person, select the "Virtual Tour" option and your agent will contact you to discuss available opportunities.
In-PersonVirtual Tour

$899,999
Est. payment /mo
3 Beds
4 Baths
UPDATED:
11/28/2024 05:38 PM
Key Details
Property Type Multi-Family
Sub Type Semi-Detached
Listing Status Active
Purchase Type For Sale
Approx. Sqft 2000-2500
MLS Listing ID E9768296
Style 3-Storey
Bedrooms 3
Annual Tax Amount $6,328
Tax Year 2024
Property Description
Spacious, Stunning Freehold Semi-Detached Newly Renovated and Freshly Painted. Looks As Good As New! 3 Bedrooms/4 Washrooms, Approx. 2440 Sqft In Pickering's Sought After Neighbourhood. Open Concept, Family Rm/Basement on Ground Floor, With 4Pc Washroom And Walk-out To Backyard. Can Be Used As An Extra Bedroom For Visitors/Elderly Parents Or Rec Room. Massive Open Concept Living/Dining Room With Hardwood Floors, Stone/Quartz Fireplace (Never Been Used Before), Powder Room. An Entertainer's Delight! 9ft Ceilings, Potlights Throughout On All Floors. Huge Kitchen Which Features Stainless Steel Appliances, Granite Countertop, Combined With Breakfast Area With W/O To Balcony. Spacious Bedrooms With Large Windows Letting In Natural Light. Primary Bedroom Has Huge W/I Closet And 4Pc Ensuite With W/O To Balcony. Access To Garage From House. Convenient Location, Mins To 401, Shopping Plaza, Golf Course, Transit, Schools & Place Of Worship And Much More!!
Location
Province ON
County Durham
Community Duffin Heights
Area Durham
Region Duffin Heights
City Region Duffin Heights
Rooms
Family Room Yes
Basement None
Kitchen 1
Interior
Interior Features None
Cooling Central Air
Exterior
Parking Features Private
Garage Spaces 2.0
Pool None
Roof Type Unknown
Total Parking Spaces 2
Building
Foundation Unknown
Read Less Info
Listed by CENTURY 21 PERCY FULTON LTD.
GET MORE INFORMATION






