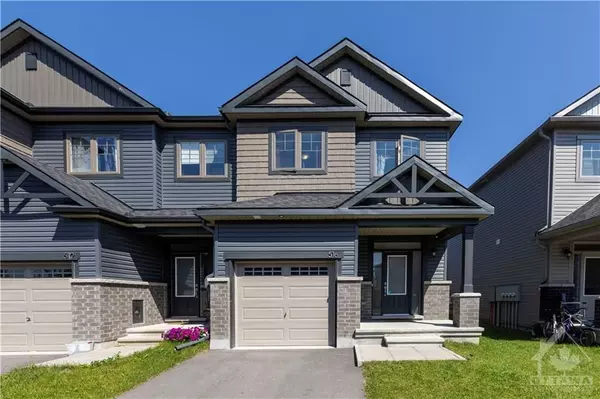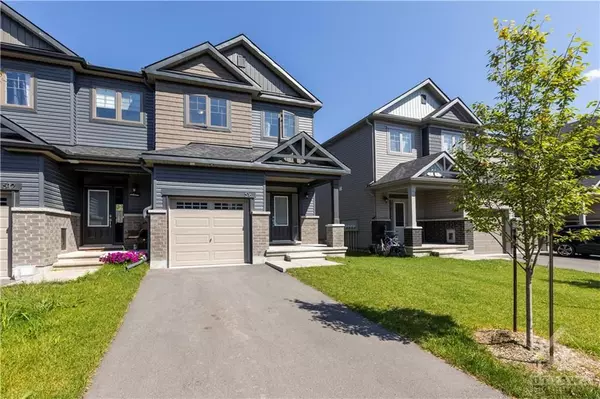REQUEST A TOUR If you would like to see this home without being there in person, select the "Virtual Tour" option and your agent will contact you to discuss available opportunities.
In-PersonVirtual Tour

$639,500
4 Beds
3 Baths
UPDATED:
11/21/2024 02:00 AM
Key Details
Property Type Townhouse
Sub Type Att/Row/Townhouse
Listing Status Active
Purchase Type For Rent
MLS Listing ID X9521029
Style 2-Storey
Bedrooms 4
Annual Tax Amount $3,689
Tax Year 2023
Property Description
Step into this stunning 4-bedroom, 3-bathroom home, perfectly nestled in the desirable Rockland area near Ottawa. Boasting premium finishes and an upgraded kitchen, this residence is designed to impress. The open-concept layout is flooded with natural sunlight, highlighting the spacious living areas and showcasing a modern center island and an oversized pantry in the kitchen. Enjoy the comfort of a cozy gas fireplace in the living room, or host memorable dinners in the ample dining space. The fully fenced backyard offers privacy and outdoor space ideal for relaxing or entertaining. The finished basement is a bonus, providing ample storage, and is roughed-in for a 4th bathroom, offering great potential. With parks, shopping, and amenities just a short drive away, this home is perfectly situated for an active, comfortable lifestyle. 5 years remaining on the Tarion warranty. Don’t miss this rare opportunity to own a beautifully designed home in one of Rockland’s desired locations!, Flooring: Tile, Flooring: Hardwood, Flooring: Carpet Wall To Wall
Location
Province ON
County Prescott And Russell
Zoning Residential
Rooms
Family Room No
Basement Full, Finished
Interior
Interior Features Unknown
Cooling Central Air
Inclusions Stove, Built/In Oven, Microwave, Dryer, Washer, Refrigerator, Dishwasher
Exterior
Garage Unknown
Garage Spaces 2.0
Pool None
Roof Type Unknown
Total Parking Spaces 2
Building
Foundation Concrete
Others
Security Features Unknown
Pets Description Unknown
Read Less Info
Listed by CENTURY 21 SYNERGY REALTY INC
GET MORE INFORMATION






