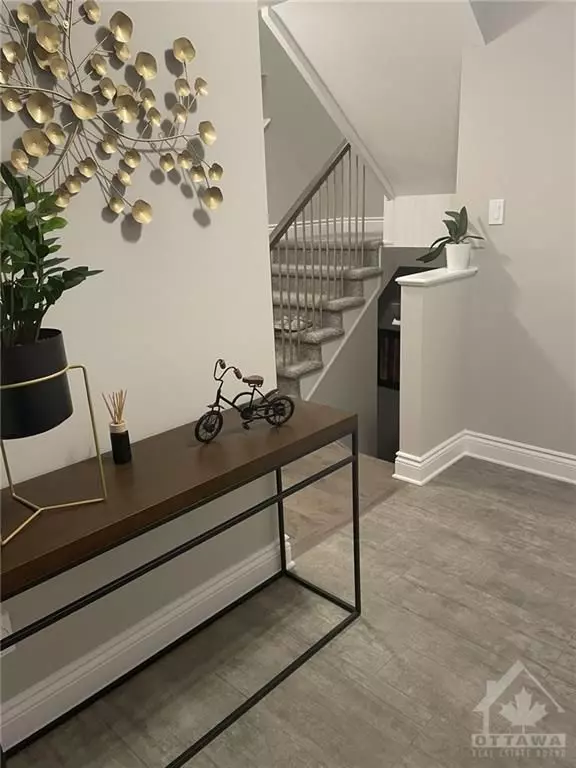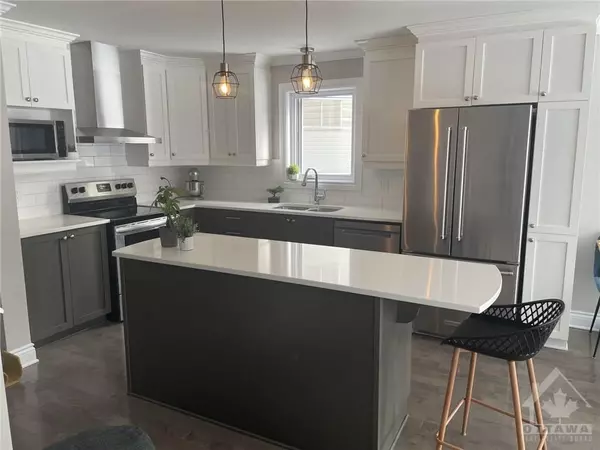REQUEST A TOUR If you would like to see this home without being there in person, select the "Virtual Tour" option and your agent will contact you to discuss available opportunities.
In-PersonVirtual Tour

$549,900
Est. payment /mo
3 Beds
3 Baths
UPDATED:
11/21/2024 01:57 PM
Key Details
Property Type Townhouse
Sub Type Att/Row/Townhouse
Listing Status Active
Purchase Type For Sale
MLS Listing ID X9521033
Style 2-Storey
Bedrooms 3
Annual Tax Amount $2,090
Tax Year 2024
Property Description
Flooring: Tile, This exceptional 3-bedroom townhome, situated on an extra-deep lot in a highly sought-after, family-friendly neighborhood, offers a host of impressive upgrades. The main level welcomes you with an inviting foyer, a convenient powder room, and direct access to the garage. The bright and spacious living and dining areas are complemented by a beautifully designed kitchen featuring quartz countertops and a patio door leading to your private deck and beautifully landscaped yard. The second level boasts a generously sized primary bedroom with a walk-in closet and a 3-piece ensuite, accompanied by two additional well-proportioned bedrooms and a full bath. The fully finished lower level provides ample living space and plenty of storage, making this home both functional and stylish. This one is a must see! 24hr Irrevocable on all offers., Flooring: Hardwood, Flooring: Carpet Wall To Wall
Location
Province ON
County Prescott And Russell
Zoning Residential
Rooms
Family Room No
Basement Full, Finished
Interior
Interior Features Unknown
Cooling Central Air
Fireplaces Number 1
Fireplaces Type Natural Gas
Inclusions Stove, Dryer, Washer, Refrigerator, Dishwasher
Exterior
Garage Unknown
Garage Spaces 3.0
Pool None
Roof Type Asphalt Shingle
Total Parking Spaces 3
Building
Foundation Concrete
Others
Security Features Unknown
Pets Description Unknown
Read Less Info
Listed by PAUL RUSHFORTH REAL ESTATE INC.
GET MORE INFORMATION






