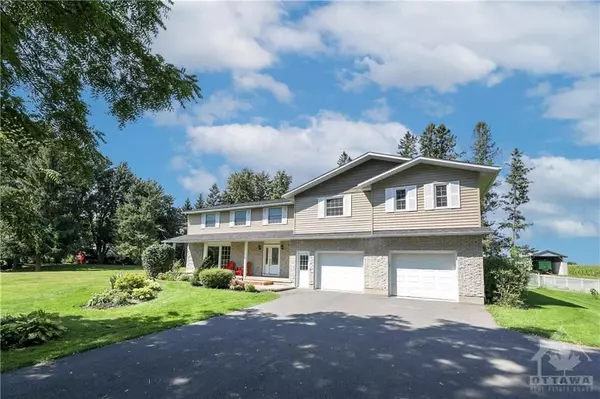REQUEST A TOUR If you would like to see this home without being there in person, select the "Virtual Tour" option and your agent will contact you to discuss available opportunities.
In-PersonVirtual Tour

$674,900
Est. payment /mo
5 Beds
3 Baths
UPDATED:
11/21/2024 01:15 AM
Key Details
Property Type Single Family Home
Sub Type Detached
Listing Status Active
Purchase Type For Sale
MLS Listing ID X9518947
Style 2-Storey
Bedrooms 5
Annual Tax Amount $5,650
Tax Year 2024
Property Description
Flooring: Tile, Flooring: Vinyl, Welcome to the ultimate family haven! This stunning 5bed/3bath home is designed w/both space & style in mind, boasting 2 dedicated home offices that can easily flex into a new space as your family grows. The primary suite offers a true escape, w/double walk-in closets & a spa-like ensuite! The heart of the home, you’ll find an open-concept kitchen perfect for family gatherings; spacious, inviting, & ready for everyone to cook, eat, & connect. An oversized pantry w/custom built-ins ensures you can keep everything organized (or just hide the mess when guests arrive!). The expansive 210sqft. mudroom? It's the ultimate space to keep all your outdoor gear & everyday essentials sorted. Step outside to your private fenced backyard, complete w/an in-ground pool—a perfect space for kids, pets, and endless summer fun, all framed by serene views of surrounding farm fields. Located in a peaceful community, this home offers the charm of country living w/easy access to local amenities., Flooring: Hardwood
Location
Province ON
County Stormont, Dundas And Glengarry
Zoning RES
Rooms
Family Room Yes
Basement Full, Partially Finished
Interior
Interior Features Other
Cooling Central Air
Inclusions Stove, Dryer, Washer, Refrigerator, Dishwasher
Exterior
Exterior Feature Deck
Garage Inside Entry
Garage Spaces 10.0
Pool Inground
Roof Type Unknown
Total Parking Spaces 10
Building
Foundation Block, Concrete
Others
Security Features Unknown
Pets Description Unknown
Read Less Info
Listed by RE/MAX AFFILIATES REALTY LTD.
GET MORE INFORMATION






