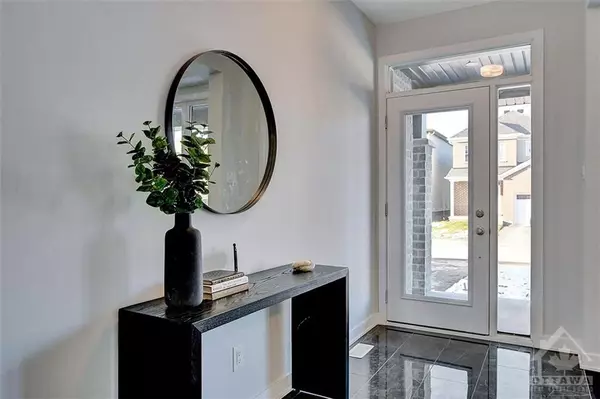REQUEST A TOUR If you would like to see this home without being there in person, select the "Virtual Tour" option and your agent will contact you to discuss available opportunities.
In-PersonVirtual Tour

$909,990
Est. payment /mo
4 Beds
5 Baths
UPDATED:
11/20/2024 11:21 PM
Key Details
Property Type Single Family Home
Sub Type Detached
Listing Status Active
Purchase Type For Sale
MLS Listing ID X9521479
Style 2-Storey
Bedrooms 4
Tax Year 2025
Property Description
Flooring: Tile, Welcome to 2047 Checkerspot Ave located in the family-oriented neighbourhood of Richmond Meadows.This stunning detached BRAND NEW Mattamy's Walnut model features 4 Bed/4 Full Bath & 1-2pcs *Move-in April 2025*. The main floor boasts 9’ceilings, 2pcs bath, mudroom w/walk-in closet & 2 car garage.Open concept living/dining room & additional main floor great room w/gas fireplace & large windows.Open to the Chef's kitchen w/breakfast bar, walk-in pantry & patio doors to the backyard.The 2nd level features hardwood stairs 1st to 2nd, 9’ceilings, floorspace In Lieu Of Open To Below.Primary bedroom w/ensuite-bath, soaker tub, separate glass shower, Large counter & 2 walk-in closets. The 2nd floor is complete w/3 additional large bedrooms (1 w/ensuite & glass shower) & laundry.Lower level is upgraded with finished family Room, 3 windows & 3pcs bath.Upgraded w/200 AMP Service & AC.Photos are a similar home to showcase builder finishes.INCLUDES $30,000 design studio credit to customize your home, Flooring: Hardwood, Flooring: Carpet W/W & Mixed
Location
Province ON
County Ottawa
Zoning Residential
Rooms
Family Room Yes
Basement Full, Finished
Interior
Interior Features Water Heater Owned
Cooling Central Air
Fireplaces Number 1
Fireplaces Type Natural Gas
Inclusions Hood Fan
Exterior
Garage Inside Entry
Garage Spaces 2.0
Pool None
Roof Type Asphalt Shingle
Total Parking Spaces 2
Building
Foundation Concrete
Others
Security Features Unknown
Pets Description Unknown
Read Less Info
Listed by ROYAL LEPAGE TEAM REALTY
GET MORE INFORMATION






