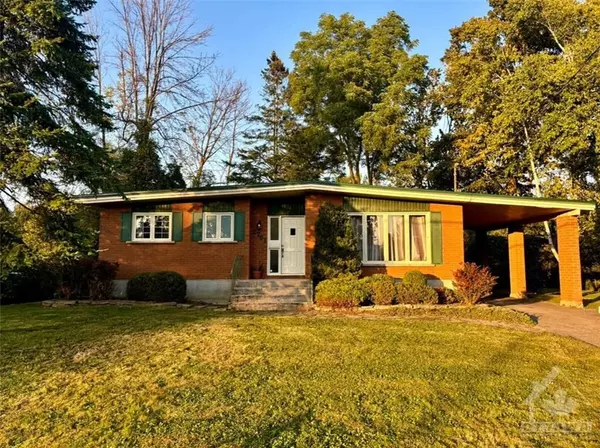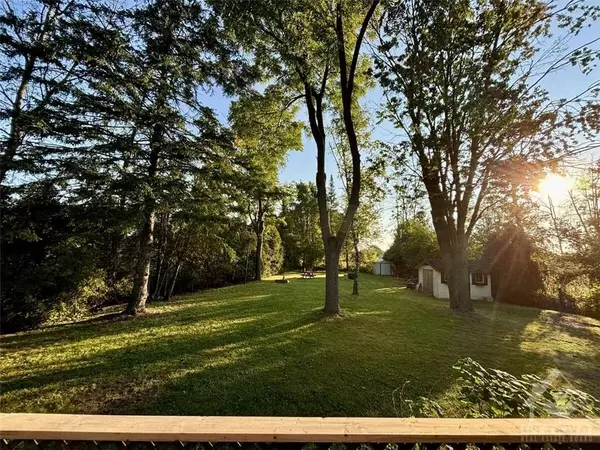REQUEST A TOUR If you would like to see this home without being there in person, select the "Virtual Tour" option and your agent will contact you to discuss available opportunities.
In-PersonVirtual Tour

$439,900
Est. payment /mo
3 Beds
2 Baths
UPDATED:
11/25/2024 05:16 PM
Key Details
Property Type Single Family Home
Sub Type Detached
Listing Status Pending
Purchase Type For Sale
MLS Listing ID X9522914
Style Bungalow
Bedrooms 3
Annual Tax Amount $3,280
Tax Year 2024
Property Description
Flooring: Vinyl, Flooring: Hardwood, For more info, click "More Information" button below.
3-bedroom, 2-bathroom charming brick bungalow set on a spacious lot located next to a park with a playground, pool, tennis/pickleball courts, & backs onto a Public School playground. Lovingly maintained, the property boasts significant upgrades, including a fully refinished basement with a new bathroom, modern hot water tank, updated sewer pipes, a durable steel roof, efficient furnace & central air. Inside, fresh paint & hardwood floors create a bright, welcoming space. The lower level features a large family room with a cozy gas stove, a games room, a full bath, a laundry room with wrap around storage, as well as a workshop and cold storage. Close to the village & on a bus route, this property perfectly balances privacy with accessibility, making it an ideal choice for anyone looking for a welcoming & well-updated home.
3-bedroom, 2-bathroom charming brick bungalow set on a spacious lot located next to a park with a playground, pool, tennis/pickleball courts, & backs onto a Public School playground. Lovingly maintained, the property boasts significant upgrades, including a fully refinished basement with a new bathroom, modern hot water tank, updated sewer pipes, a durable steel roof, efficient furnace & central air. Inside, fresh paint & hardwood floors create a bright, welcoming space. The lower level features a large family room with a cozy gas stove, a games room, a full bath, a laundry room with wrap around storage, as well as a workshop and cold storage. Close to the village & on a bus route, this property perfectly balances privacy with accessibility, making it an ideal choice for anyone looking for a welcoming & well-updated home.
Location
Province ON
County Stormont, Dundas And Glengarry
Zoning Residential
Rooms
Family Room No
Basement Full, Partially Finished
Interior
Interior Features Water Heater Owned
Cooling Central Air
Fireplaces Number 1
Fireplaces Type Natural Gas
Inclusions Cooktop, Stove, Built/In Oven, Dryer, Washer, Hood Fan
Exterior
Exterior Feature Deck
Garage Unknown
Garage Spaces 5.0
Pool None
Roof Type Metal
Total Parking Spaces 5
Building
Foundation Concrete
Others
Security Features Unknown
Pets Description Unknown
Read Less Info
Listed by EASY LIST REALTY LTD.
GET MORE INFORMATION






