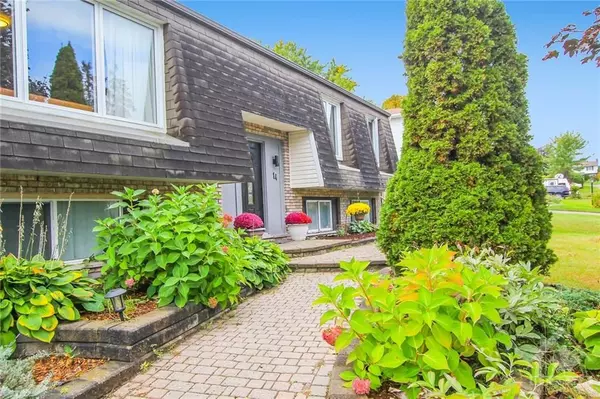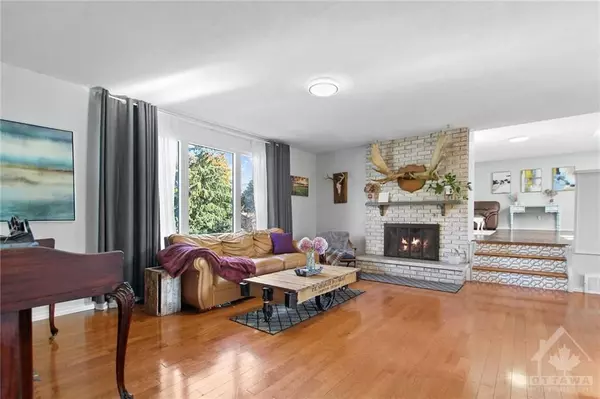REQUEST A TOUR If you would like to see this home without being there in person, select the "Virtual Tour" option and your agent will contact you to discuss available opportunities.
In-PersonVirtual Tour

$699,900
Est. payment /mo
5 Beds
2 Baths
UPDATED:
10/30/2024 06:35 PM
Key Details
Property Type Single Family Home
Sub Type Detached
Listing Status Active
Purchase Type For Sale
MLS Listing ID X9523153
Style Sidesplit 3
Bedrooms 5
Annual Tax Amount $5,155
Tax Year 2024
Property Description
Flooring: Tile, Flooring: Hardwood, Discover this captivating detached split-level home in Barrhaven with impressive deep front yard. The home is bigger than it looks with great potential. Inviting living room complimented by a warm fireplace, a gracious dining room, and an expansive family room. The heart of this home is its bright kitchen featuring a large pantry, with door leading to the serene backyard. Enjoy the convenience of three main floor bedrooms plus two additional bedrooms and a recreation room on the lower level. Two full bathrooms accommodating both family and guests. With mature hedging providing privacy and the full width deck - create lounging area and a barbecue area. This large home is a rare find. Don't miss this opportunity! Roof 2021, except for the overhang section. Furnace & AC 2023. Windows in front of home 2018 and the rest 2009
Location
Province ON
County Ottawa
Zoning Residential
Rooms
Family Room Yes
Basement Full, Finished
Separate Den/Office 2
Interior
Interior Features Unknown
Cooling Central Air
Fireplaces Number 1
Fireplaces Type Wood
Inclusions Stove, Dryer, Washer, Refrigerator, Dishwasher
Exterior
Parking Features Inside Entry
Garage Spaces 6.0
Pool None
Roof Type Asphalt Shingle
Total Parking Spaces 6
Building
Foundation Concrete
Others
Security Features Unknown
Pets Allowed Unknown
Read Less Info
Listed by RE/MAX HALLMARK REALTY GROUP
GET MORE INFORMATION






