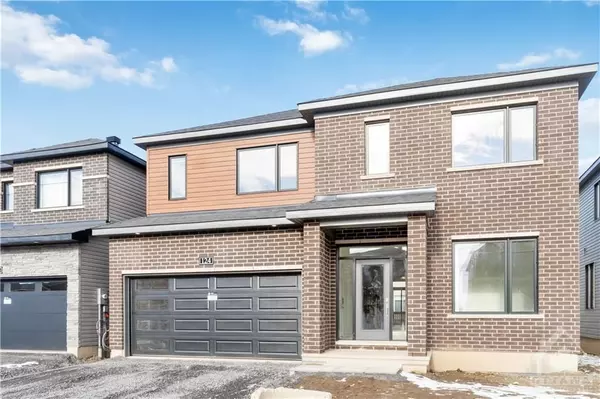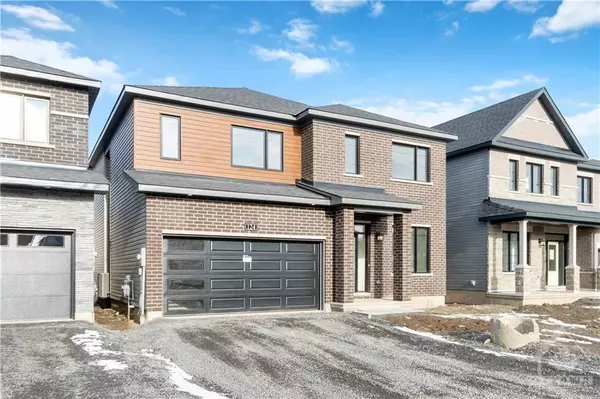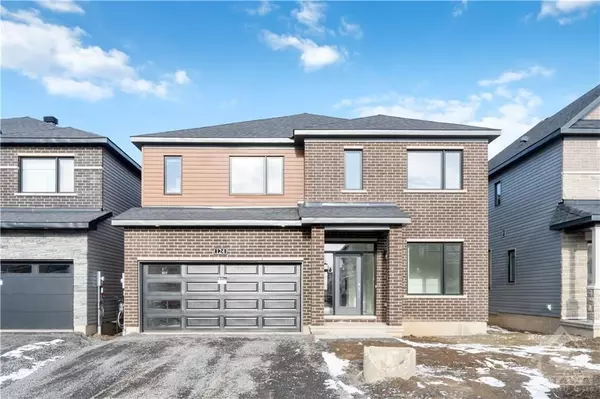$3,450
$3,450
Est. payment /mo
6 Beds
5 Baths
UPDATED:
Key Details
Sold Price $3,450
Property Type Single Family Home
Sub Type Detached
Listing Status Sold
Purchase Type For Sale
MLS Listing ID X9521129
Sold Date 11/12/24
Style 2-Storey
Bedrooms 6
Property Description
Flooring: Tile, Deposit: 7200, Flooring: Hardwood, This beautiful 6-bedroom, 4 bathroom single-detached home offers over 3,400 square feet of comfortable living space. Perfect for growing families, the home features an open-concept floor plan, a cozy fireplace on the main level, and a guest suite with an ensuite bathroom. Upstairs, you'll find ample bedrooms and a convenient laundry room. The double car garage provides plenty of parking space. Inside, you'll be greeted by stunning hardwood flooring on the main and second levels, quartz countertops, and stainless steel appliances. The kitchen is equipped with upgraded cabinetry and features stylish pot lights. The home's modern design and high-quality finishes make it a truly special space. Located in a desirable neighbourhood, this home is close to beautiful green spaces, top-rated schools and all the amenities you need. Enjoy the convenience of nearby retail on Tenth Line and Innes Road. This one is a must see! Don't miss this opportunity to make this spacious family home yours!
Location
Province ON
County Ottawa
Community 1118 - Avalon East
Area Ottawa
Zoning Residential
Region 1118 - Avalon East
City Region 1118 - Avalon East
Rooms
Family Room Yes
Basement Full, Unfinished
Interior
Cooling Central Air
Fireplaces Type Natural Gas
Laundry Ensuite
Exterior
Garage Spaces 6.0
Total Parking Spaces 6
Read Less Info
Listed by ROYAL STAR REALTY INC.
GET MORE INFORMATION






