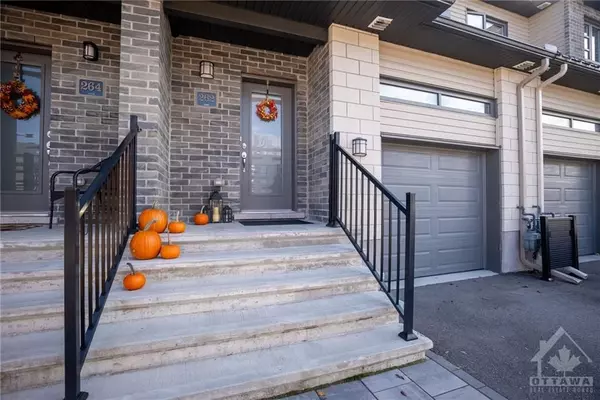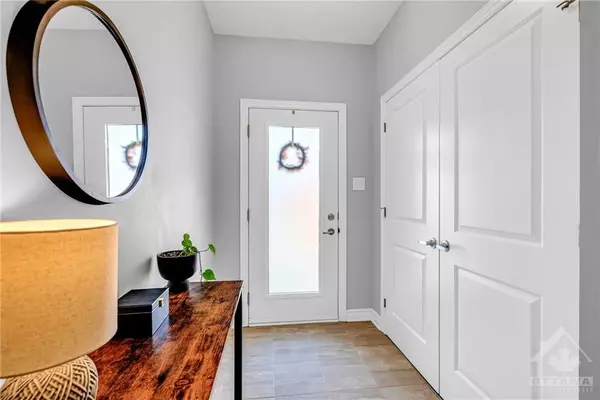REQUEST A TOUR If you would like to see this home without being there in person, select the "Virtual Tour" option and your agent will contact you to discuss available opportunities.
In-PersonVirtual Tour

$575,000
Est. payment /mo
3 Beds
4 Baths
UPDATED:
11/21/2024 02:08 AM
Key Details
Property Type Townhouse
Sub Type Att/Row/Townhouse
Listing Status Active
Purchase Type For Sale
MLS Listing ID X9523641
Style 2-Storey
Bedrooms 3
Annual Tax Amount $3,908
Tax Year 2024
Property Description
Stunning newer townhome in the heart of Carleton Place! Thoughtfully upgraded & meticulously well maintained this 3 bed, 3.5 bath home boasts modern finishes & a captivating open concept layout. The main level features tile & hardwood flooring in pristine condition, 9 ft ceilings & spacious living area with cozy gas fireplace. The chefs kitchen is equipped with stainless appliances, quartz countertops, sleek cabinets & centre island. Upstairs you’ll find 3 spacious bedrooms each with a walk-in closet, a huge family bathroom with stand up shower & soaker tub & convenient laundry closet. The primary bedroom retreat is spacious with an elegant ensuite bathroom & glass-enclosed shower. The lower level is fully finished and includes an additional partial bath & storage. Outside, the fully fenced and south facing backyard offers a sunny and private retreat perfect for relaxing or entertaining. Move in ready home in a growing and sought after neighbourhood! 24 hr irrev. & Sch B with offers., Flooring: Tile, Flooring: Hardwood, Flooring: Carpet Wall To Wall
Location
Province ON
County Lanark
Zoning Residential
Rooms
Family Room No
Basement Full, Finished
Interior
Interior Features Air Exchanger
Cooling Central Air
Fireplaces Number 1
Fireplaces Type Natural Gas
Inclusions Stove, Dryer, Washer, Refrigerator, Dishwasher, Hood Fan
Exterior
Garage Inside Entry
Garage Spaces 2.0
Pool None
Roof Type Asphalt Shingle
Total Parking Spaces 2
Building
Foundation Concrete
Others
Security Features Unknown
Pets Description Unknown
Read Less Info
Listed by RE/MAX HALLMARK REALTY GROUP
GET MORE INFORMATION






