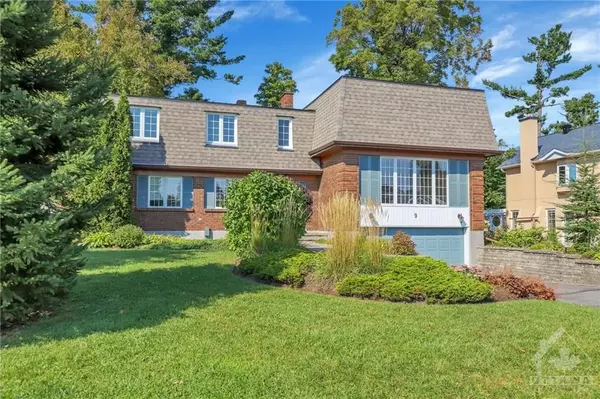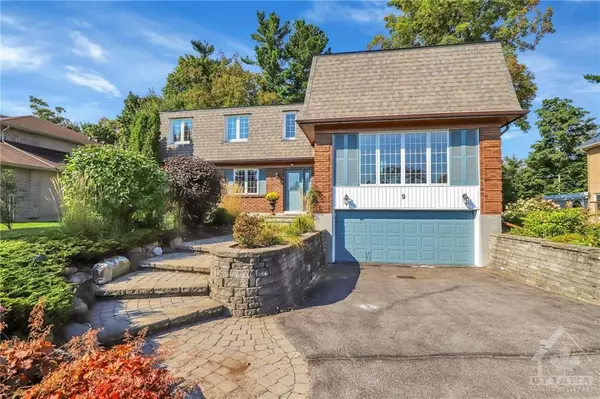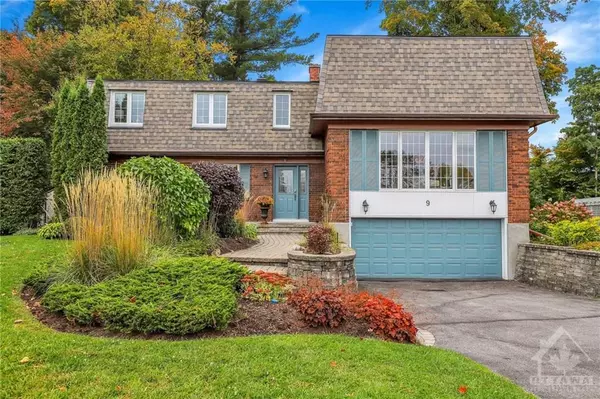REQUEST A TOUR If you would like to see this home without being there in person, select the "Virtual Tour" option and your agent will contact you to discuss available opportunities.
In-PersonVirtual Tour

$1,025,000
Est. payment /mo
4 Beds
3 Baths
UPDATED:
11/25/2024 05:16 PM
Key Details
Property Type Single Family Home
Sub Type Detached
Listing Status Active
Purchase Type For Sale
MLS Listing ID X9524051
Style 2-Storey
Bedrooms 4
Annual Tax Amount $8,323
Tax Year 2024
Property Description
Flooring: Tile, Flooring: Hardwood, This stunning 4-bedroom home in the heart of Arlington Woods offers rare privacy, backing directly onto a secluded ravine. Potential 5th bedroom on main level, this mid-century modern split-level layout provides plenty of living space and storage, perfect for families. Main level offers spacious living room & dining room off kitchen convenient for entertaining. Eat-in kitchen leading to private family room w/ fireplace perfect for family gatherings. Refinished
hardwood floors, fresh paint & beautiful updates including lighting, bathrooms & more. Outside, enjoy an oasis-like large backyard w/ mature trees, landscaped gardens, fountain & multiple seating areas—ideal for relaxation overlooking private ravine. Located in family-friendly neighbourhood, it's within walking or short drive to elementary & secondary schools, parks, nature trails, Bruce Pit, shops & dining. 24 hours irrevocable on all offers.
hardwood floors, fresh paint & beautiful updates including lighting, bathrooms & more. Outside, enjoy an oasis-like large backyard w/ mature trees, landscaped gardens, fountain & multiple seating areas—ideal for relaxation overlooking private ravine. Located in family-friendly neighbourhood, it's within walking or short drive to elementary & secondary schools, parks, nature trails, Bruce Pit, shops & dining. 24 hours irrevocable on all offers.
Location
Province ON
County Ottawa
Zoning R1F
Rooms
Family Room Yes
Basement Crawl Space, Full
Interior
Interior Features Unknown
Cooling Central Air
Fireplaces Number 1
Fireplaces Type Natural Gas
Inclusions Stove, Refrigerator, Dishwasher
Exterior
Garage Unknown
Garage Spaces 6.0
Pool None
Roof Type Asphalt Shingle
Total Parking Spaces 6
Building
Foundation Concrete
Others
Security Features Unknown
Pets Description Unknown
Read Less Info
Listed by EXP REALTY
GET MORE INFORMATION






