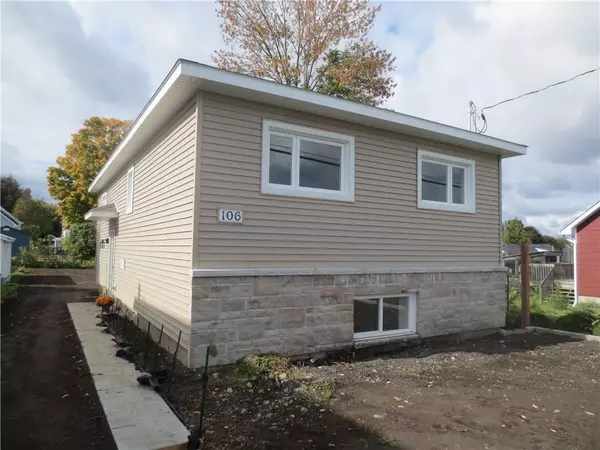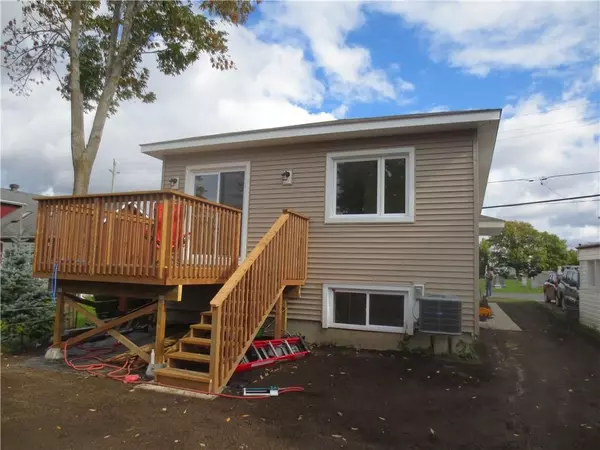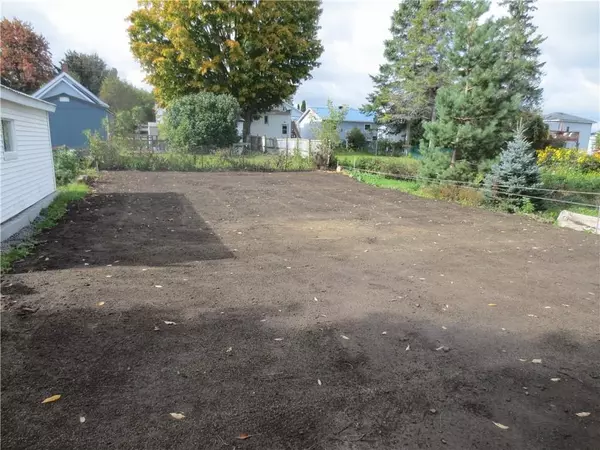REQUEST A TOUR If you would like to see this home without being there in person, select the "Virtual Tour" option and your agent will contact you to discuss available opportunities.
In-PersonVirtual Tour

$479,000
Est. payment /mo
3 Beds
2 Baths
UPDATED:
11/25/2024 05:16 PM
Key Details
Property Type Single Family Home
Sub Type Detached
Listing Status Active
Purchase Type For Sale
MLS Listing ID X9522227
Style Other
Bedrooms 3
Tax Year 2024
Property Description
Built in 2024 this raised bungalow has a fully finished lower level. Main floor contains open concept living-dining-kitchen areas. Patio doors off the dining area onto the backyard deck. 2 bedrooms, 1-4pc bath, laundry room (insulated for noise). Engineered hardwood throughout the main level. Built-in dishwasher & hood fan. Lower level contains a family room, 3rd bedroom (walk-in closet) & a 4pc bathroom. Laminate flooring on this level. Extra large windows gives an abundance of light. Large storage closet. Backyard has been leveled and seeded., Flooring: Hardwood, Flooring: Laminate
Location
Province ON
County Stormont, Dundas And Glengarry
Zoning Residential
Rooms
Family Room Yes
Basement Full, Finished
Separate Den/Office 1
Interior
Interior Features Water Heater Owned
Cooling Central Air
Inclusions Dishwasher, Hood Fan
Exterior
Exterior Feature Deck
Garage Unknown
Garage Spaces 2.0
Pool None
Roof Type Asphalt Shingle
Total Parking Spaces 2
Building
Foundation Concrete
Others
Security Features Unknown
Pets Description Unknown
Read Less Info
Listed by ROYAL LEPAGE PERFORMANCE REALTY
GET MORE INFORMATION






