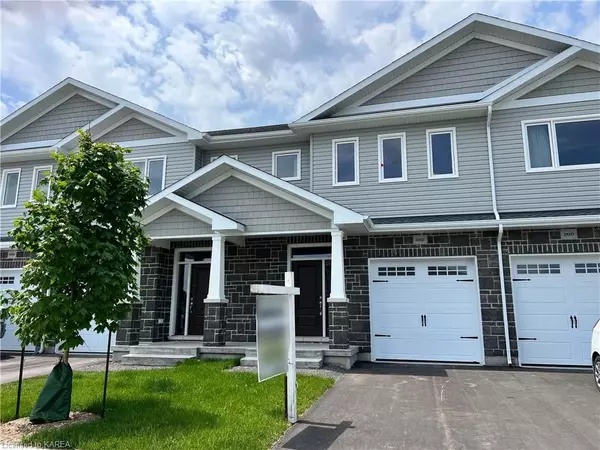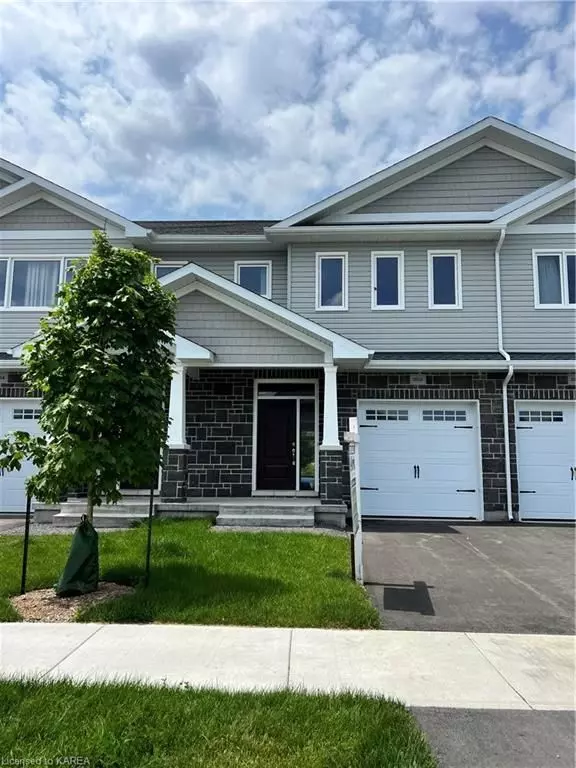REQUEST A TOUR If you would like to see this home without being there in person, select the "Virtual Tour" option and your agent will contact you to discuss available opportunities.
In-PersonVirtual Tour

$524,900
Est. payment /mo
3 Beds
3 Baths
1,695 SqFt
UPDATED:
11/17/2024 02:34 AM
Key Details
Property Type Townhouse
Sub Type Att/Row/Townhouse
Listing Status Active
Purchase Type For Sale
Square Footage 1,695 sqft
Price per Sqft $309
MLS Listing ID X9412029
Style 2-Storey
Bedrooms 3
Tax Year 2022
Property Description
Introducing a stunning new home from Selkirk Lifestyle Homes! This open-concept 1,700 sq. ft. townhome boasts 3 bedrooms and 2.5 baths. Enjoy upgraded laminate and ceramic flooring, pot lights, 9' main floor ceilings, mudroom w/laundry, stylish quartz kitchen countertops, and a 9' sliding glass door that opens to your spacious backyard with no rear neighbors! Each bedroom features a walk-in closet, while the primary suite includes a luxurious 4-piece ensuite with a tiled shower and double sink vanity. Paved driveway & fully sodded lot. Quick closing options are available!
Location
Province ON
County Lennox & Addington
Zoning R1
Rooms
Basement Unfinished, Full
Kitchen 1
Interior
Interior Features Unknown
Cooling None
Inclusions None
Laundry Inside
Exterior
Garage Private
Garage Spaces 3.0
Pool None
Roof Type Fibreglass Shingle
Total Parking Spaces 3
Building
Foundation Poured Concrete
New Construction false
Others
Senior Community Yes
Read Less Info
Listed by RE/MAX Finest Realty Inc., Brokerage
GET MORE INFORMATION






