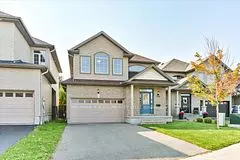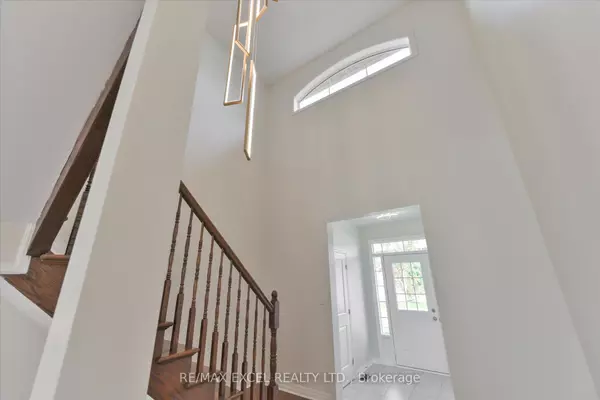REQUEST A TOUR If you would like to see this home without being there in person, select the "Virtual Tour" option and your agent will contact you to discuss available opportunities.
In-PersonVirtual Tour

$949,000
Est. payment /mo
5 Beds
4 Baths
UPDATED:
12/11/2024 07:27 PM
Key Details
Property Type Single Family Home
Sub Type Detached
Listing Status Pending
Purchase Type For Sale
MLS Listing ID X9394613
Style 2-Storey
Bedrooms 5
Annual Tax Amount $5,322
Tax Year 2024
Property Description
Welcome to this well maintained, upgraded, elegant home with original owners. The main floor features a functional layout with an open concept living/dining area, a family room with fireplace & a walk-out to the rear yard, a spacious kitchen with breakfast area, centre island, new LG/Samsung appliances & lots of cabinets. Hardwood flooring & pot lights on main floor. High ceiling in vestibule. The 2nd floor boasts 4 good sized bedrooms & a laundry area. The primary bedroom features a 5-pc ensuite bath, large window & a walk-in closet. Basement is professionally finished with a recreation room, a bedroom & a 3-pc bath. Interior access to garage. Extra deep lot for 4 cars on driveway. New lawn in front & rear yard. Conveniently located close to Walmart, Costco, Two parks, Schools & more. Easy access to Hwy 416/417.
Location
Province ON
County Ottawa
Community 7703 - Barrhaven - Cedargrove/Fraserdale
Area Ottawa
Region 7703 - Barrhaven - Cedargrove/Fraserdale
City Region 7703 - Barrhaven - Cedargrove/Fraserdale
Rooms
Family Room Yes
Basement Finished
Kitchen 1
Separate Den/Office 1
Interior
Interior Features Other
Cooling Central Air
Exterior
Parking Features Private Double
Garage Spaces 6.0
Pool None
Roof Type Asphalt Shingle
Total Parking Spaces 6
Building
Foundation Poured Concrete
Read Less Info
Listed by RE/MAX EXCEL REALTY LTD.
GET MORE INFORMATION






