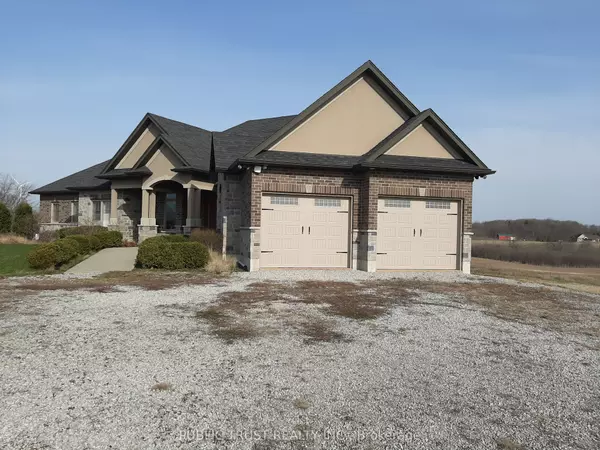REQUEST A TOUR If you would like to see this home without being there in person, select the "Virtual Tour" option and your agent will contact you to discuss available opportunities.
In-PersonVirtual Tour

$2,290,000
Est. payment /mo
5 Beds
4 Baths
UPDATED:
10/03/2024 09:07 PM
Key Details
Property Type Single Family Home
Sub Type Detached
Listing Status Active
Purchase Type For Sale
MLS Listing ID X9381316
Style Bungalow
Bedrooms 5
Annual Tax Amount $4,841
Tax Year 2023
Property Description
Driving Along Winding Road, 4 Barns And A Unique Villa Sited On The Higher Ground With 16-Acre Lawn. Stunning Custom Bungalow Loaded With Only The Best Finishes. Step Inside To Find Hrdwd Flrs To Great Rm With Stone Gas F/P, Rich Expresso Maple Finish With Granite Countertops, An Island. The Open-Concept Layout Seamlessly Connects The Living Space To A Beautifully Appointed Gourmet Kitchen, Complete With Premium Appliances & Elegant Cabinetry, Making It A Chef's Dream. A Bright Home Office Is The Perfect Place To Think/Create. It Features Master Ensuite With W/I Closet, 4Pc Main Bath & 2Brs, A Spacious Laundry Rm With Big Outlook Window W/ Sink & Access To Garage. Step Outside To Discover Gorgeous Covered Patio, Ideal For Dining Or Relaxing With Family & Friends, While Enjoying Views Of The Rural Scenery Surrounding. Floor-To-Ceiling Windows At This & Lower Level Create A Bright And Airy Atmosphere To View The Outdoors Natural View. Oak & Wrought Iron Staircase Leads To Lower Level With Wet Bar.
Location
Province ON
County Haldimand
Zoning H A3
Rooms
Family Room Yes
Basement Finished with Walk-Out
Kitchen 1
Separate Den/Office 2
Interior
Interior Features Other
Cooling Central Air
Inclusions All Elf's, California Shutters, Stainless Fr, Gas Stove, D/W, Microwave, W/D, Gdo & 2 Openers, Hot Tub.
Exterior
Garage Private
Garage Spaces 8.0
Pool None
Roof Type Unknown
Total Parking Spaces 8
Building
Foundation Unknown
Read Less Info
Listed by PUBLIC TRUST REALTY INC.
GET MORE INFORMATION






