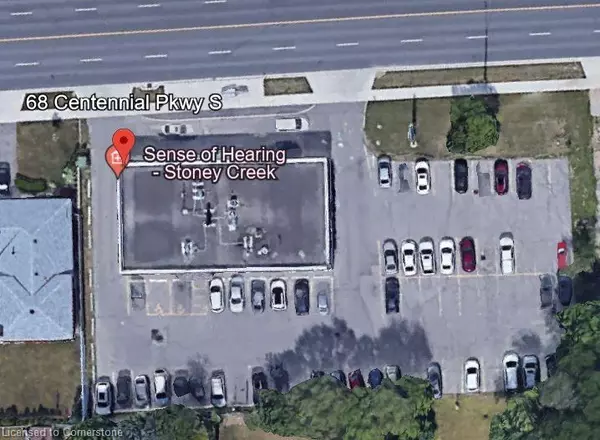REQUEST A TOUR If you would like to see this home without being there in person, select the "Virtual Tour" option and your agent will contact you to discuss available opportunities.
In-PersonVirtual Tour

Listed by Paul Ciardullo • The Effort Trust Company
$18
16,283 SqFt
UPDATED:
10/16/2024 05:57 AM
Key Details
Property Type Commercial
Sub Type Retail
Listing Status Active
Purchase Type For Rent
Square Footage 16,283 sqft
MLS Listing ID XH4205526
Abv Grd Liv Area 16,283
Originating Board Hamilton - Burlington
Property Description
Available for lease is an exceptional medical space within a state-of-the-art building designed to cater to the needs of medical professionals. This turnkey facility boasts fully equipped examination rooms, ensuring you can start seeing patients immediately without the hassle of setting up from scratch. The space also includes a dedicated office and reception area, creating a professional and welcoming environment for both staff and patients. One of the standout features of this property is its generous parking facilities, offering ample space for both staff and visitors, a rarity in many medical buildings. The convenience continues with the inclusion of an elevator, making the space fully accessible to all patients, including those with mobility challenges. This newly built space and building embody modernity and efficiency, providing a fresh and clean atmosphere that enhances the patient experience. The building is home to a variety of other medical professionals, fostering a collaborative environment and offering potential for referrals and professional networking. The space has or is surrounded by numerous amenities. Whether it’s nearby dining options for lunch breaks, pharmacies for prescription pick-ups, or other essential services. Ideal for expanding practices or new ventures, this space is designed to meet the highest standards of medical care and patient. In addition to these practical features, the space is surrounded by numerous amenities.
Location
Province ON
County Hamilton
Area 51 - Stoney Creek
Direction CENTENNIAL PARKWAY SOUTH OF QUEENSTON ROAD, EAST SIDE OF THE STREET.
Interior
Heating Gas Forced Air Open
Fireplace No
Exterior
Garage Outside/Surface, None
Utilities Available Yes
Waterfront No
Lot Frontage 286.27
Garage No
Building
Faces CENTENNIAL PARKWAY SOUTH OF QUEENSTON ROAD, EAST SIDE OF THE STREET.
Sewer Sanitary & Storm
Water Municipal
New Construction No
Others
Senior Community No
Tax ID 173050770
Read Less Info
Copyright 2024 Information Technology Systems Ontario, Inc.
GET MORE INFORMATION






