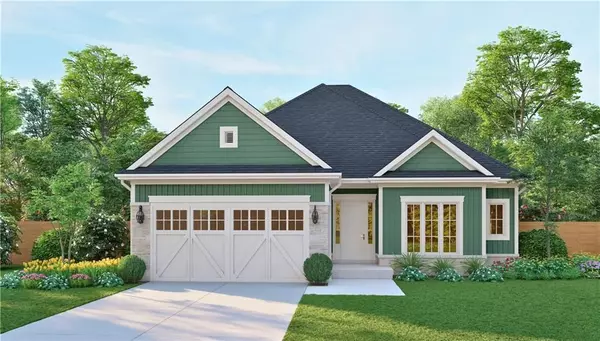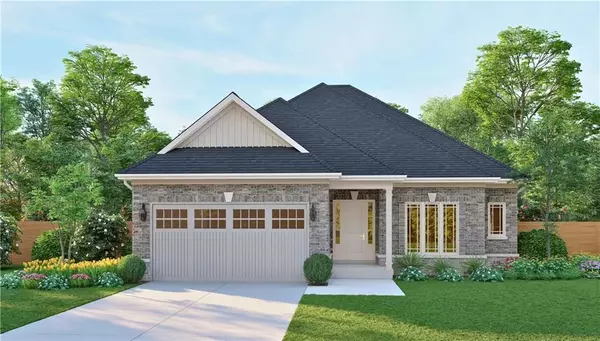REQUEST A TOUR If you would like to see this home without being there in person, select the "Virtual Tour" option and your agent will contact you to discuss available opportunities.
In-PersonVirtual Tour

$945,990
Est. payment /mo
4 Beds
3 Baths
UPDATED:
11/06/2024 07:14 PM
Key Details
Property Type Single Family Home
Sub Type Detached
Listing Status Active
Purchase Type For Sale
Approx. Sqft 1100-1500
MLS Listing ID X9259237
Style Bungalow
Bedrooms 4
Tax Year 2024
Property Description
*' Builder Promo $10,000 design dollars*' Welcome to wonderful Plattsville! This stunning Brookside model bungalow has been thoughtfully designed by local builder Sally Creek Lifestyle Homes. This home boasts a plethora of desirable features, ensuring a comfortable and stylish living experience, only 20/30 minutes to bustling Kitchener/Waterloo. With 3 bedrooms and 2 bathrooms, this beauty is designed for convenient one-floor living. You'll love 9-foot ceilings on main and lower level, extended-height cabinets adorned with crown moulding, and beautiful quartz countertops in the kitchen & bathrooms. The interior is further enhanced by sleek engineered hardwood flooring, and high-quality 1x2' ceramic tiles gracing the floors. Oak steps with wrought iron spindles to lower level, modern baseboards, casings, doors throughout the home, and under-mount sinks. Triple car garage available.
Location
Province ON
County Oxford
Rooms
Family Room Yes
Basement Full, Unfinished
Kitchen 3
Interior
Interior Features None
Cooling Central Air
Inclusions GARAGE DOOR REMOTES, ELFS
Exterior
Garage Private Double
Garage Spaces 4.0
Pool None
Roof Type Fibreglass Shingle
Total Parking Spaces 4
Building
Foundation Poured Concrete
Read Less Info
Listed by RE/MAX ESCARPMENT REALTY INC.
GET MORE INFORMATION






