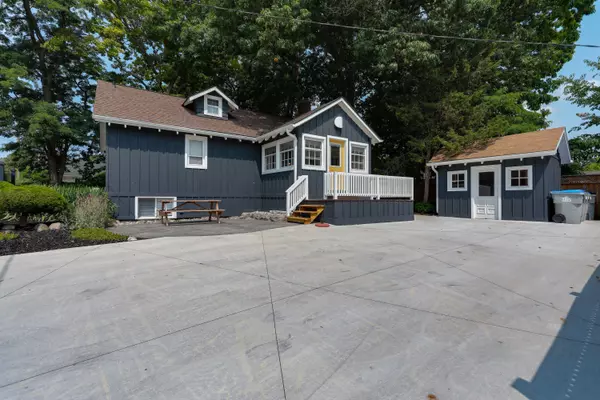REQUEST A TOUR If you would like to see this home without being there in person, select the "Virtual Tour" option and your agent will contact you to discuss available opportunities.
In-PersonVirtual Tour

$1,199,900
Est. payment /mo
5 Beds
2 Baths
UPDATED:
08/19/2024 05:36 PM
Key Details
Property Type Single Family Home
Sub Type Detached
Listing Status Active
Purchase Type For Sale
Approx. Sqft 700-1100
MLS Listing ID X9260605
Style 1 1/2 Storey
Bedrooms 5
Annual Tax Amount $3,363
Tax Year 2023
Property Description
Incredible investment opportunity just 2 minutes from Grand Bend beach on a peaceful downtown street! This charming yet modernized, turn-key 5-bedroom cottage sleeps 10+ and includes 2 full bathrooms and a cute shed that could be converted into a Bunkie for extra sleeping space. With its beachy-blue board and batten siding, beautifully landscaped outdoor area for BBQs and relaxation, and 2 driveways for parking, this property is perfect for any gathering. The main floor features an eat-in kitchen, living room, sunroom, and 2 bedrooms, while the upper floor offers 2 more bedrooms with hardwood floors and vaulted ceilings. The lower level includes the largest bedroom, a second bathroom, laundry, and storage. Check out the iGuide tour link for a virtual tour and floor plan. Can be purchased with 34 Main Street (MLS NUMBER X9260603)
Location
Province ON
County Lambton
Zoning R4
Rooms
Family Room Yes
Basement Full, Partially Finished
Kitchen 1
Separate Den/Office 1
Interior
Interior Features Water Heater Owned
Cooling Wall Unit(s)
Fireplaces Number 1
Fireplaces Type Family Room
Inclusions MICROWAVE, DRYER, FURNITURE, WATER HEATER, REFRIGERATOR, STOVE, WASHER, B/I MICROWAVE (as is), FURNITURE
Exterior
Garage Private
Garage Spaces 6.0
Pool None
Roof Type Shingles
Total Parking Spaces 6
Building
Foundation Block
Read Less Info
Listed by STREETCITY REALTY INC.
GET MORE INFORMATION






