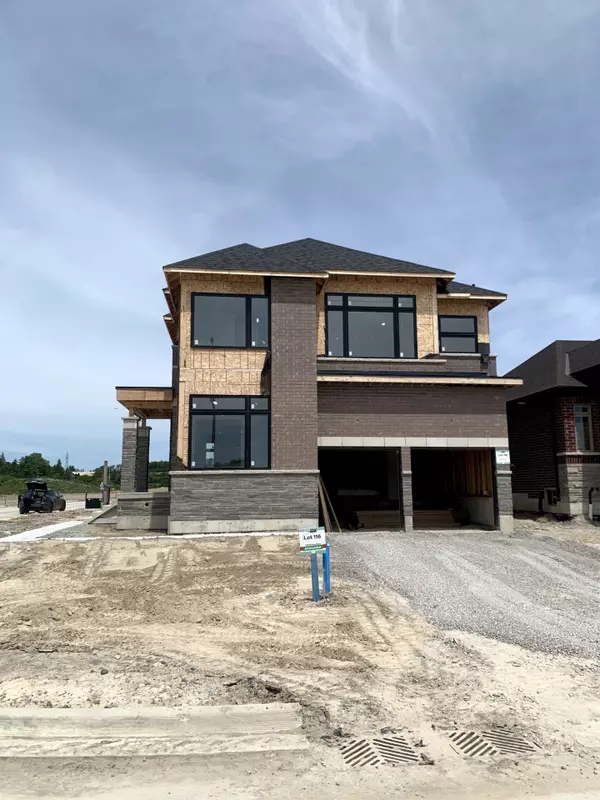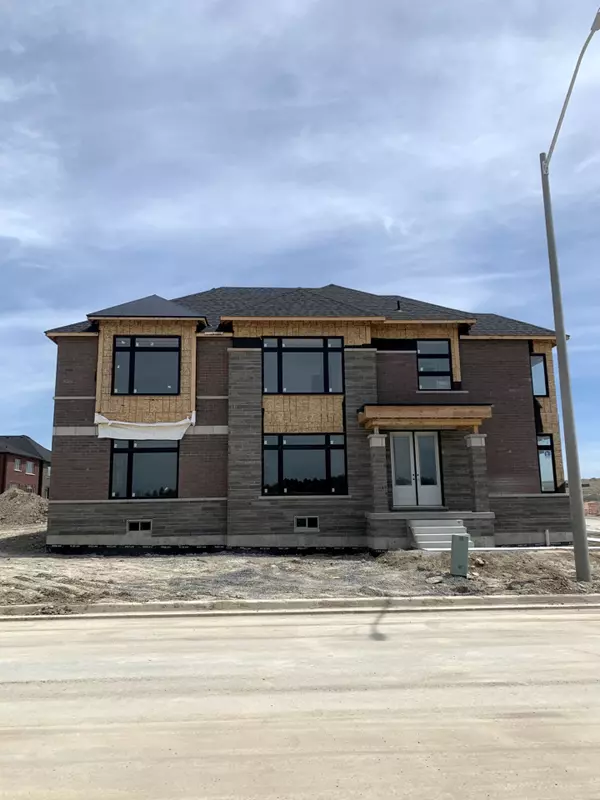REQUEST A TOUR If you would like to see this home without being there in person, select the "Virtual Tour" option and your agent will contact you to discuss available opportunities.
In-PersonVirtual Tour

$999,990
Est. payment /mo
5 Beds
4 Baths
UPDATED:
10/08/2024 10:57 PM
Key Details
Property Type Single Family Home
Sub Type Detached
Listing Status Active
Purchase Type For Sale
Approx. Sqft 3000-3500
MLS Listing ID X8395406
Style 2-Storey
Bedrooms 5
Tax Year 2024
Property Description
Calling all design enthusiasts! This captivating 4-bedroom, 3.5-bathroom corner model in Peterborough's flourishing Nature's Edge community awaits your personal touch. Spanning 3,008 light-filled square feet, this prime location offers the best of both worlds: a vibrant community and serene natural surroundings. Here's the exciting part you get to personalize your dream home! Select your own finishes and color schemes, from the perfect kitchen setup to the ideal paint colors that create a welcoming ambiance. This is your chance to make every detail your own. Enjoy the benefits of a spacious corner unit with ample natural light, 4 bedrooms for comfortable living, and 3.5 bathrooms for added convenience. Don't miss this opportunity to own a piece of Peterborough's future and create a home that reflects your unique style.
Location
Province ON
County Peterborough
Rooms
Family Room Yes
Basement Unfinished
Kitchen 1
Separate Den/Office 1
Interior
Interior Features ERV/HRV, Water Heater, Storage, Rough-In Bath
Cooling Central Air
Fireplaces Type Natural Gas
Inclusions Air Conditioning Unit
Exterior
Exterior Feature Porch
Garage Private Double
Garage Spaces 4.0
Pool None
Roof Type Asphalt Shingle
Total Parking Spaces 4
Building
Foundation Concrete, Wood Frame
Read Less Info
Listed by 6H REALTY INC.
GET MORE INFORMATION






