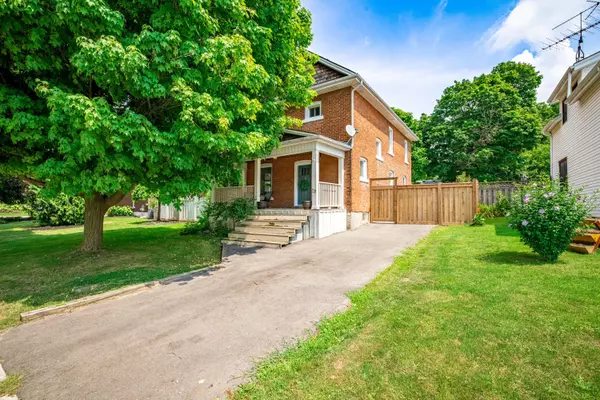REQUEST A TOUR If you would like to see this home without being there in person, select the "Virtual Tour" option and your agent will contact you to discuss available opportunities.
In-PersonVirtual Tour

$769,900
Est. payment /mo
4 Beds
3 Baths
UPDATED:
08/08/2024 04:11 PM
Key Details
Property Type Single Family Home
Sub Type Detached
Listing Status Active
Purchase Type For Sale
Approx. Sqft 1500-2000
MLS Listing ID X9245401
Style 2 1/2 Storey
Bedrooms 4
Annual Tax Amount $2,790
Tax Year 2024
Property Description
Beautifully presented 4 bed, 3 bath solid brick home on sought after Ottawa Street N. Updates throughout. Newly renovated kitchen with quartz counters, SS appliances, fixtures and sleek cabinetry, new lighting throughout boasts a bright living room with fireplace, exposed brick dining area in a bright and airy open concept. Floor 2 showcases a gorgeous master suite with a stunning updated ensuite bath, 2 spacious additional bedrooms and a designer main bath with soaker tub. Huge 3rd level offers additional bedroom, living area or teen retreat. Updates include flooring, fixtures, lighting, decor, new fence, freshly painted throughout & more! Conveniently located within walking distance to downtown amenities, shopping, schools, parks, Grand Vista walking trail, boat ramp, & Grand River.
Location
Province ON
County Haldimand
Rooms
Family Room Yes
Basement Full, Separate Entrance
Kitchen 1
Interior
Interior Features Other
Cooling Central Air
Inclusions Fridge (2), Stove, Washer (2) and Dryer (2), Microwave, Dishwasher, All ELFs, All Window Coverings
Exterior
Garage Private Double
Garage Spaces 4.0
Pool None
Roof Type Asphalt Shingle
Total Parking Spaces 4
Building
Foundation Concrete Block
Read Less Info
Listed by RE/MAX ESCARPMENT GOLFI REALTY INC.
GET MORE INFORMATION






