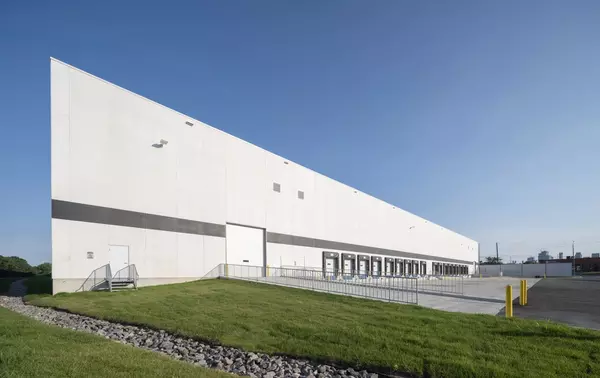REQUEST A TOUR If you would like to see this home without being there in person, select the "Virtual Tour" option and your agent will contact you to discuss available opportunities.
In-PersonVirtual Tour

$19
Est. payment /mo
80,628 SqFt
UPDATED:
11/08/2024 07:28 PM
Key Details
Property Type Commercial
Sub Type Industrial
Listing Status Active
Purchase Type For Sale
Square Footage 80,628 sqft
Price per Sqft $0
MLS Listing ID W7246430
Annual Tax Amount $2
Tax Year 2023
Property Description
Entire building can be leased (148,648 SF). Strategically positioned in the core of Mississauga, Central parkway West is a two-phased speculative development with Phase I consisting of a multi-tenant industrial building (77,976 SF) and a free-standing industrial building (102,963 SF). High cube and door ratio, efficient building configuration and superior access to amenities, transit, and labour. Targeting LEED certification.
Location
Province ON
County Peel
Zoning C3-1
Interior
Cooling Partial
Exterior
Utilities Available Yes
Others
Security Features Yes
Read Less Info
Listed by COLLIERS MACAULAY NICOLLS INC.
GET MORE INFORMATION






