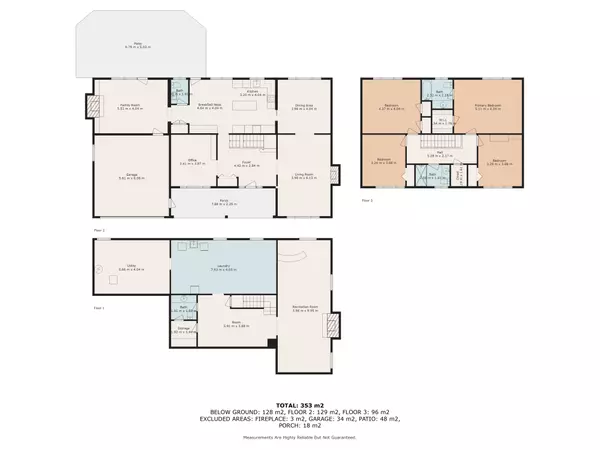REQUEST A TOUR If you would like to see this home without being there in person, select the "Virtual Tour" option and your agent will contact you to discuss available opportunities.
In-PersonVirtual Tour

$2,989,000
Est. payment /mo
4 Beds
4 Baths
UPDATED:
09/30/2024 04:40 PM
Key Details
Property Type Single Family Home
Sub Type Detached
Listing Status Active
Purchase Type For Sale
MLS Listing ID C9356299
Style 2-Storey
Bedrooms 4
Annual Tax Amount $10,493
Tax Year 2023
Property Description
Fabulous Family Residence Nestled In Most Sought After St. Andrews Enclave. Rare And Exceptional 70 Ft Frontage. Feels Like Country Living In The City With Lush Greenery, Most Impressive Foliage And One Of A Kind Gardens. A Great Layout With Graciously Proportioned Rms! Ideal Design For Entertaining And Family Living. Formal Dining Rm With Archway Opening Onto The Kitchen. Eat-In Kitch W/Island And Walk-Out To The Rear Deck And Gardens. Spacious Living Room With/ Fireplace. Main Floor Lib And Direct Garage Access! L/L Boasts Sprawling Rec Room, Wet Bar and Ample Storage. Two-Car Built-In Garage. Impeccably Maintained And Close Proximity To Shops And Eateries At Bayview/York Mills, Renowned Schools, Public Transit And Neighbourhood Parks
Location
Province ON
County Toronto
Rooms
Family Room Yes
Basement Finished
Kitchen 1
Interior
Interior Features Other
Cooling Central Air
Inclusions All ELFS, All Window Coverings, Ikea Wardrobe In Third Bedroom, All Existing Appliances, Dishwasher In As Is Condition
Exterior
Garage Private
Garage Spaces 8.0
Pool None
Roof Type Shingles
Total Parking Spaces 8
Building
Foundation Poured Concrete
Read Less Info
Listed by RE/MAX REALTRON BARRY COHEN HOMES INC.
GET MORE INFORMATION






