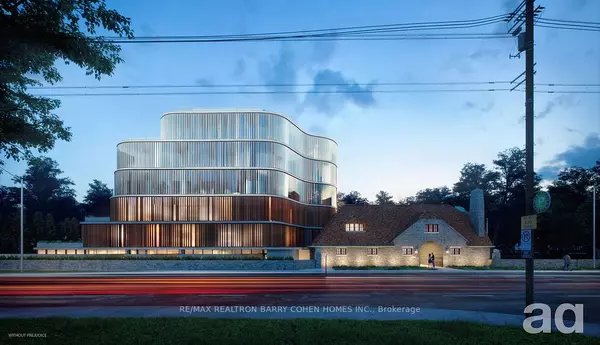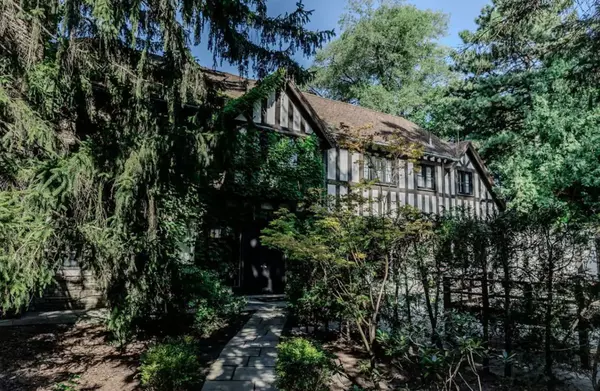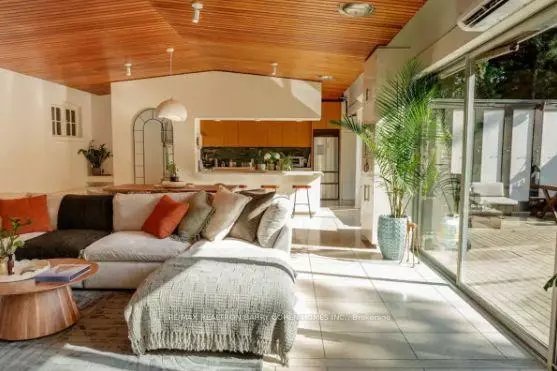REQUEST A TOUR If you would like to see this home without being there in person, select the "Virtual Tour" option and your agent will contact you to discuss available opportunities.
In-PersonVirtual Tour

$5,500,000
Est. payment /mo
5 Beds
3 Baths
UPDATED:
09/16/2024 08:07 PM
Key Details
Property Type Single Family Home
Sub Type Detached
Listing Status Active
Purchase Type For Sale
MLS Listing ID C9304347
Style 2-Storey
Bedrooms 5
Annual Tax Amount $14,298
Tax Year 2024
Property Description
Current Rental Income. Build 6 Up To 11-Storey Condominium As Per Official Plan, Zoning By-Law And Urban Design Guidelines, Which Supports An As-Of-Right Zoning For A Minimum Of Six (6) Storey's With The Potential To Build Up To An Eleven (11) Storey Mid-Rise Building (Note: City Of Toronto Has Defines Mid-Rise As 11-Storeys), Enacted Across Toronto's Major Streets And Avenues Approved At LPAT August 2022, Amendment To Zoning By-Law To Permit Apartments R3.
Location
Province ON
County Toronto
Rooms
Family Room Yes
Basement Crawl Space
Main Level Bedrooms 1
Kitchen 1
Interior
Interior Features Other
Cooling Other
Inclusions Steps To Toronto French School, Crescent, Glendon College, Granite Club And Sunnybrook Park And Ravine. Heritage Listed. Existing Appl., Lighting & Window Coverings. Gas Boiler, Pool & Equip.
Exterior
Garage Circular Drive
Garage Spaces 5.0
Pool Inground
Roof Type Tile
Total Parking Spaces 5
Building
Lot Description Irregular Lot
Foundation Unknown
Read Less Info
Listed by RE/MAX REALTRON BARRY COHEN HOMES INC.
GET MORE INFORMATION






