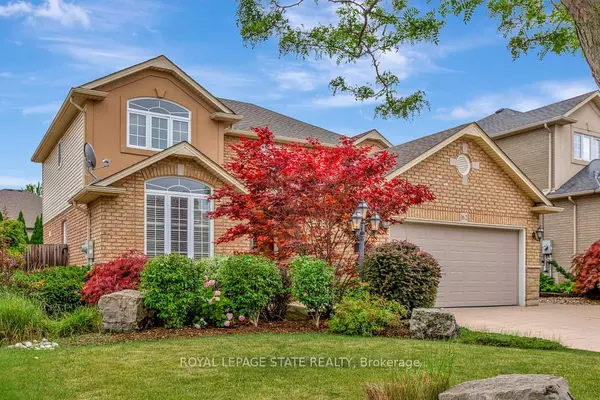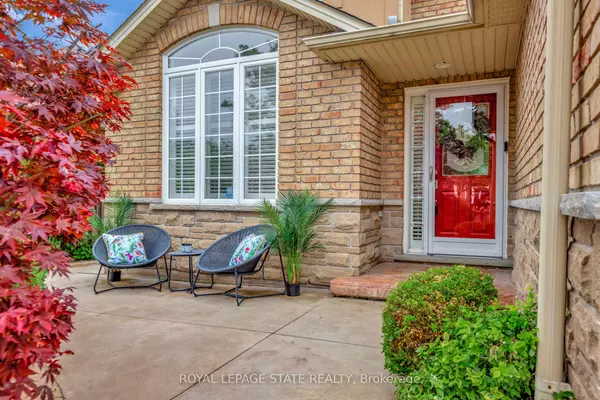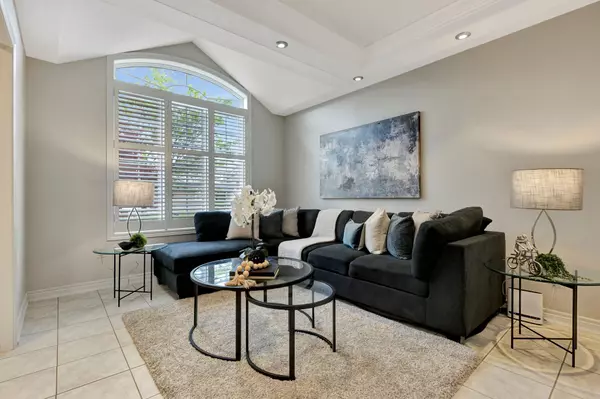REQUEST A TOUR If you would like to see this home without being there in person, select the "Virtual Tour" option and your agent will contact you to discuss available opportunities.
In-PersonVirtual Tour

$1,149,900
Est. payment /mo
4 Beds
4 Baths
UPDATED:
09/05/2024 02:24 PM
Key Details
Property Type Single Family Home
Sub Type Detached
Listing Status Active
Purchase Type For Sale
Approx. Sqft 2000-2500
MLS Listing ID X9300762
Style 2-Storey
Bedrooms 4
Annual Tax Amount $5,749
Tax Year 2024
Property Description
This one has everything on your wish list! Perfect location, Above ground pool, Inlaw potential w/ 2nd kitchen, 4BRs, 3.5 Baths, 6 car parking. The large foyer leads to a formal LIV/DIN rm with vaulted ceilings & accented tray ceiling with potlights. The Kitchen is perfect for entertaining with quartz countertops with waterfall edge, SS appliances, large walk-in pantry & bkfst dinette overlooks family RM with hrdwd floors & an inviting corner gas FP. Sliding glass doors lead to a wonderfully planned yard with a concrete patio for outdoor entertaining, above ground pool perfect for family fun in the summer heat & green space. RSA, Offers welcome anytime with 24 hours irrevocable.
Location
Province ON
County Hamilton
Rooms
Family Room Yes
Basement Finished
Kitchen 1
Interior
Interior Features Water Heater
Cooling Central Air
Inclusions Fridge, stove, dishwasher, microwave, washer, dryer, all electrical light fixtures, all blinds and curtains, all bathroom mirrors. Master bedroom tv bracket, backyard shed, pool and all pool equipment.
Exterior
Garage Private Double
Garage Spaces 6.0
Pool Above Ground
Roof Type Asphalt Shingle
Total Parking Spaces 6
Building
Foundation Poured Concrete
Read Less Info
Listed by ROYAL LEPAGE STATE REALTY
GET MORE INFORMATION






