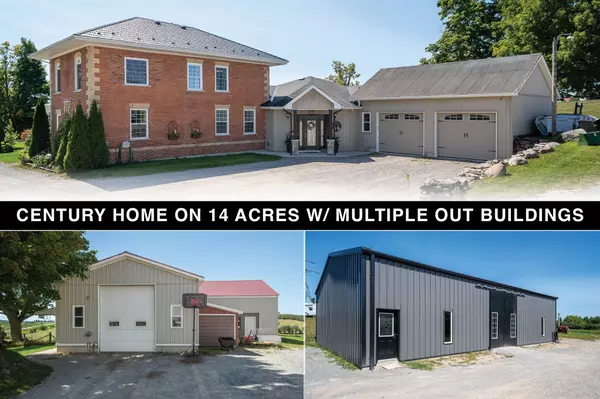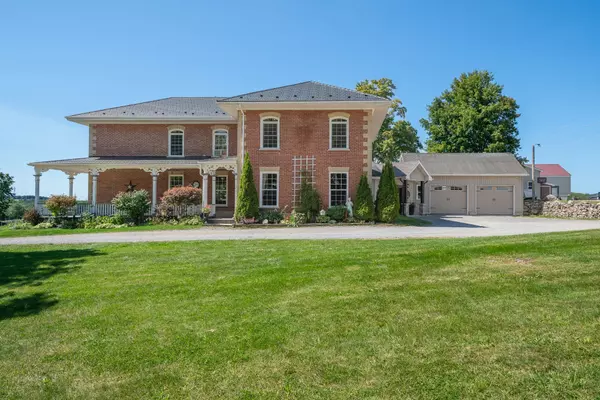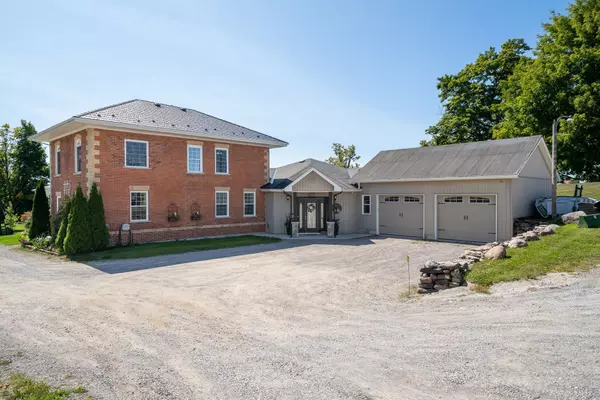REQUEST A TOUR If you would like to see this home without being there in person, select the "Virtual Tour" option and your agent will contact you to discuss available opportunities.
In-PersonVirtual Tour

$2,299,900
Est. payment /mo
4 Beds
3 Baths
10 Acres Lot
UPDATED:
10/17/2024 07:33 PM
Key Details
Property Type Single Family Home
Sub Type Detached
Listing Status Active
Purchase Type For Sale
Approx. Sqft 3500-5000
MLS Listing ID X9295384
Style 2-Storey
Bedrooms 4
Annual Tax Amount $2,834
Tax Year 2023
Lot Size 10.000 Acres
Property Description
Amazing Oversized Mechanical Garage and Outbuildings with Updated Charming Century Home on Private 14 Acre Rural Property Located on the Edge of Peterborough. Sure to Delight Your Home Mechanic or Business Creative, This Residence Includes 52'x22' Heated Mechanical Garage Built to Facilitate 2 Hoists with 2PC Bathroom, Attached 26'x25' Woodworking Shop, 18'x7' Lower Level and 49'x25' Upper Loft Storage Areas. NEW 2023 60'x40' Steel Shop Plus 40'x26' Drive Shed and 26'x25' Double Car Garage. Generous Functional Utility With a Complementing Beautifully Restored Century Home. 9' Ceilings. Double Island Oversized Eat-In Kitchen With Walkout to Covered Patio Providing A Spacious Area For Entertainment. Formal Dining Room, Main Floor Laundry and Office, Family Room With Gas Fireplace. 4 Bedrooms, 3 Bathrooms, Master Ensuite with Walk-In Closet. Main Floor Bedroom with In-Law Suite Potential. Don't Miss Out on All This Property Has to Offer!
Location
Province ON
County Peterborough
Zoning A2
Rooms
Family Room No
Basement Full, Unfinished
Kitchen 1
Interior
Interior Features Other
Cooling Window Unit(s)
Inclusions Fridge, Stove, Microwave, Dishwasher, Washer, Dryer, Window Coverings
Exterior
Garage Lane
Garage Spaces 20.0
Pool None
Roof Type Shingles,Metal
Total Parking Spaces 20
Building
Foundation Other
Read Less Info
Listed by ROYAL LEPAGE KAWARTHA LAKES REALTY INC.
GET MORE INFORMATION






