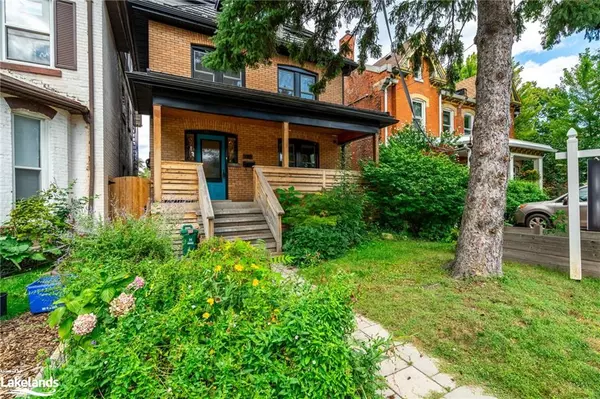UPDATED:
12/02/2024 01:37 PM
Key Details
Property Type Single Family Home
Sub Type Detached
Listing Status Active
Purchase Type For Sale
Square Footage 1,616 sqft
Price per Sqft $758
MLS Listing ID 40634997
Style 3 Storey
Bedrooms 5
Full Baths 3
Half Baths 1
Abv Grd Liv Area 2,033
Originating Board The Lakelands
Annual Tax Amount $6,535
Property Sub-Type Detached
Property Description
As you approach, you'll be greeted by a charming covered front porch, complete with a sleek wooden railing that creates a cozy, private outdoor living space. Step inside to discover the open-concept living and dining rooms, where a modern gas fireplace with a built-in entertainment unit takes centre stage. The beamed ceiling adds a touch of elegance, while double glass patio doors invite natural light and provide easy access to the outdoors.
The kitchen is a chef's delight, offering ample cupboard space, Caesarstone countertops, and stainless steel appliances. A convenient mudroom features in-floor heating, laundry facilities, and a powder room, leading to a superb rear entrance. The professionally designed and landscaped backyard is a true retreat, with two spacious parking spaces, a fully fenced yard, patio, garden beds, and storage sheds.
Upstairs, the second floor boasts three generously sized bedrooms and an updated full bathroom with classic subway tile and a jacuzzi tub with a shower. The third floor is a masterpiece, offering a private bedroom suite with a bright and spacious layout. This suite features beautiful White Ash flooring, an office nook, and a luxurious ensuite with a round soaker tub, walk-in shower, vintage vanity, marble accents, and modern Terrazzo flooring.
The fully finished lower level adds even more versatility, complete with a kitchenette and full bath, making it perfect for guests, in-laws, or a teen retreat, with its own separate side entrance.
Situated in the highly sought-after Kirkendall neighborhood, this home offers easy access to all amenities, great schools, and a walkable lifestyle. Don't miss out on this truly magnificent home—it's the perfect place to create lasting memories.
Location
Province ON
County Hamilton
Area 12 - Hamilton West
Zoning D
Direction SOUTH ON DUNDURN - LEFT ON HERKIMER
Rooms
Basement Separate Entrance, Full, Finished
Kitchen 2
Interior
Interior Features Ceiling Fan(s), In-Law Floorplan, Work Bench
Heating Fireplace-Gas, Forced Air, Natural Gas
Cooling Ductless, Wall Unit(s)
Fireplaces Number 1
Fireplaces Type Gas
Fireplace Yes
Window Features Skylight(s)
Appliance Water Heater, Dishwasher, Dryer, Gas Oven/Range, Microwave, Refrigerator, Stove, Washer
Laundry In-Suite, Main Level
Exterior
Exterior Feature Landscaped
Parking Features Gravel
Roof Type Metal
Porch Deck, Patio
Lot Frontage 26.89
Lot Depth 105.96
Garage No
Building
Lot Description Urban, City Lot, Hospital, Park, Place of Worship, Playground Nearby, Public Parking, Public Transit, Schools
Faces SOUTH ON DUNDURN - LEFT ON HERKIMER
Foundation Stone
Sewer Sewer (Municipal)
Water Municipal
Architectural Style 3 Storey
Structure Type Brick
New Construction No
Schools
Elementary Schools Earl Kitchener/St. Joe'S/ Ryerson
High Schools Westdale Cathedral
Others
Senior Community No
Tax ID 171340052
Ownership Freehold/None
Virtual Tour https://listings.northernsprucemedia.com/sites/opkknwl/unbranded





