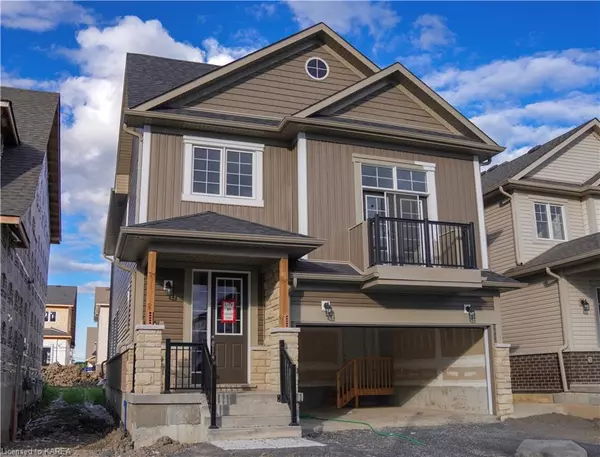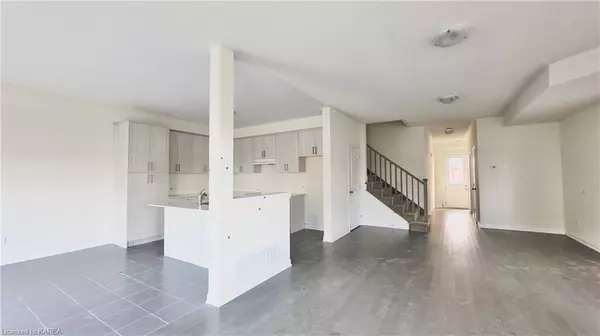
UPDATED:
09/26/2024 04:13 PM
Key Details
Property Type Single Family Home
Sub Type Single Family Residence
Listing Status Active
Purchase Type For Sale
Square Footage 2,415 sqft
Price per Sqft $339
MLS Listing ID 40620734
Style Two Story
Bedrooms 4
Full Baths 2
Half Baths 1
Abv Grd Liv Area 2,415
Originating Board Kingston
Year Built 2024
Annual Tax Amount $1,452
Property Description
Location
Province ON
County Lennox And Addington
Area Loyalist
Zoning R3-20-H
Direction HWY 33 (Main St. in Bath) turn north on Country Club Drive and right onto Oakmont Dr then left on to Golf Links Drive.
Rooms
Basement Full, Unfinished
Kitchen 1
Interior
Interior Features Air Exchanger, Rough-in Bath
Heating Natural Gas
Cooling None
Fireplace No
Appliance Built-in Microwave, Dishwasher
Laundry Laundry Room
Exterior
Garage Attached Garage, Garage Door Opener
Garage Spaces 2.0
Waterfront No
Waterfront Description Access to Water
Roof Type Asphalt Shing
Lot Frontage 36.09
Lot Depth 114.79
Garage Yes
Building
Lot Description Urban, Ample Parking, Beach, Near Golf Course, Greenbelt, Open Spaces, Park, Place of Worship, Playground Nearby, Quiet Area, School Bus Route, Schools
Faces HWY 33 (Main St. in Bath) turn north on Country Club Drive and right onto Oakmont Dr then left on to Golf Links Drive.
Foundation Concrete Perimeter
Sewer Sewer (Municipal)
Water Municipal
Architectural Style Two Story
Structure Type Cement Siding,Concrete,Shingle Siding,Stone,Vinyl Siding,Wood Siding
New Construction No
Schools
Elementary Schools Bath Public, Our Lady Of Mount Carmel Catholic, Amherstview French Immersion
High Schools Ernestown Public, Holly Cross Catholic, Frontenac French Imm
Others
Senior Community false
Tax ID 451340896
Ownership Freehold/None
GET MORE INFORMATION






