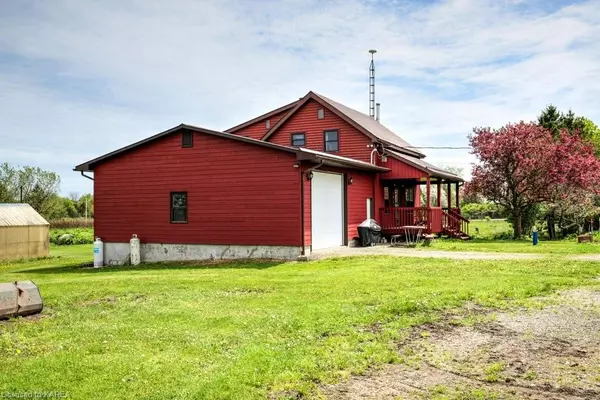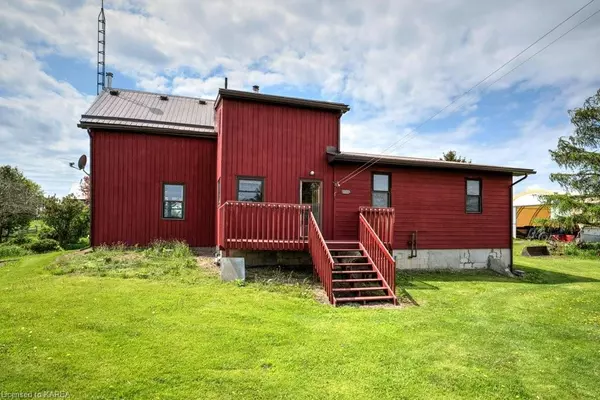
UPDATED:
09/26/2024 04:06 PM
Key Details
Property Type Single Family Home
Sub Type Single Family Residence
Listing Status Active
Purchase Type For Sale
Square Footage 1,500 sqft
Price per Sqft $583
MLS Listing ID 40594252
Style 1.5 Storey
Bedrooms 3
Full Baths 1
Abv Grd Liv Area 1,500
Originating Board Kingston
Year Built 1880
Annual Tax Amount $962
Lot Size 101.749 Acres
Acres 101.749
Property Description
The property features mixed-use zoning, presenting endless possibilities for both residential and commercial endeavors. The Farm use land is composed of pastures and hayfields allowing for a myriad of uses or appealing to the avid hunter. A large barn and a spacious storage building provide ample space for all your farming needs, while the charming three-bedroom farmhouse stands as a testament to classic architecture seamlessly blended with modern updates.
The farmhouse has been thoughtfully renovated to include a more open floor plan, enhancing the flow and functionality of the living spaces. The addition of a beautiful, large kitchen is a chef’s dream, designed to be the heart of the home where family and friends can gather. An oversized garage complements the property, offering plenty of room to store and maintain farm equipment.
This idyllic property at 1329 Edengrove Road is more than just a home; it’s a lifestyle. Embrace the opportunity to own a piece of Lansdowne’s pastoral beauty, where every sunset over your expansive acreage feels like a retreat from the everyday. Don't miss your chance to make this extraordinary hobby farm your own.
Home, well, septic, WETT inspection is available!
Location
Province ON
County Leeds And Grenville
Area Lansdowne Village
Zoning RU FP PSW
Direction Hwy 401, exit RR3 Lansdowne, turn left onto Eden Grove Road
Rooms
Other Rooms Shed(s), Workshop, Other
Basement Development Potential, Full, Unfinished
Kitchen 1
Interior
Interior Features Brick & Beam, Built-In Appliances, Ceiling Fan(s)
Heating Forced Air, Oil
Cooling None
Fireplaces Number 1
Fireplaces Type Wood Burning, Wood Burning Stove
Fireplace Yes
Appliance Freezer, Refrigerator, Stove, Washer
Laundry In Kitchen, Main Level
Exterior
Garage Attached Garage
Garage Spaces 2.0
Waterfront No
View Y/N true
View Clear, Panoramic
Roof Type Metal
Lot Frontage 618326.0
Lot Depth 7119.24
Garage Yes
Building
Lot Description Rural, Irregular Lot, Hobby Farm, Quiet Area
Faces Hwy 401, exit RR3 Lansdowne, turn left onto Eden Grove Road
Foundation Concrete Perimeter, Stone
Sewer Septic Tank
Water Drilled Well
Architectural Style 1.5 Storey
Structure Type Wood Siding
New Construction No
Others
Senior Community false
Tax ID 442220093
Ownership Freehold/None
GET MORE INFORMATION






