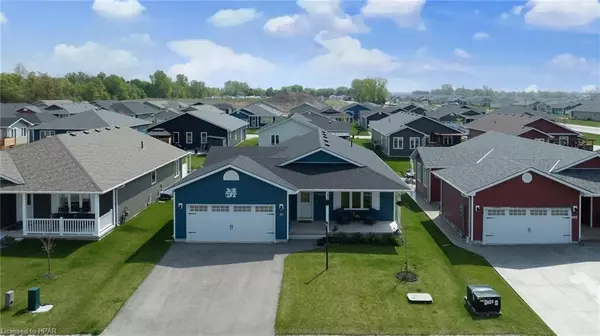
UPDATED:
11/06/2024 04:24 PM
Key Details
Property Type Single Family Home
Sub Type Detached
Listing Status Active
Purchase Type For Sale
Square Footage 1,595 sqft
Price per Sqft $354
MLS Listing ID 40590508
Style Bungalow
Bedrooms 2
Full Baths 2
Abv Grd Liv Area 1,595
Originating Board Huron Perth
Year Built 2021
Annual Tax Amount $2,666
Property Description
bedrooms and 2 full bathrooms, this residence is designed to accommodate modern living while maintaining a sense of tranquility. The spacious kitchen serves as the heart of the home, featuring an
extended island, pots and pan drawers, a pantry, and a lazy susan for added convenience, with all appliances included. Off the kitchen is a large living room with a cozy fireplace. The dining room
features a tray ceiling and leads to the lovely sunroom with a vaulted ceiling and lots of natural light. There is a large, maintenance free, composite deck which is the perfect spot to sit back and relax while grilling your favourite meal. Beyond the comforts of home, residents of The Bluffs at Huron have access to a vibrant community clubhouse overlooking Lake Huron. From social gatherings to fitness classes, there is always something happening to connect with neighbours and make lasting memories. Don't miss your chance to experience the lifestyle you deserve at The Bluffs at Huron. Schedule a viewing today and discover why this home and community is the perfect place to call home.
Location
Province ON
County Huron
Area Ashfield-Colborne-Wawanosh
Zoning LR3-2
Direction From Hwy 21 head North out of Goderich to West Coast Way (Entrance to The Bluffs at Huron), Right onto Windward Way North, Right onto Huron Heights Drive.
Rooms
Basement Crawl Space, Unfinished, Sump Pump
Kitchen 1
Interior
Interior Features High Speed Internet, Auto Garage Door Remote(s)
Heating Forced Air, Natural Gas
Cooling Central Air
Fireplace No
Appliance Water Softener, Built-in Microwave, Dishwasher, Dryer, Refrigerator, Stove, Washer
Laundry In-Suite, Main Level
Exterior
Exterior Feature Lighting, Privacy, Year Round Living
Garage Attached Garage, Garage Door Opener, Asphalt
Garage Spaces 2.0
Pool Community
Utilities Available Cable Connected, Cable Available, Cell Service, Electricity Connected, Garbage/Sanitary Collection, Natural Gas Connected, Recycling Pickup, Street Lights, Phone Connected, Underground Utilities
Waterfront No
Roof Type Asphalt Shing
Porch Deck
Garage Yes
Building
Lot Description Rural, Beach, Near Golf Course, Highway Access, Library, Open Spaces, Park, Quiet Area, Rec./Community Centre
Faces From Hwy 21 head North out of Goderich to West Coast Way (Entrance to The Bluffs at Huron), Right onto Windward Way North, Right onto Huron Heights Drive.
Foundation Concrete Perimeter
Sewer Other
Water Community Well, Drilled Well
Architectural Style Bungalow
Structure Type Vinyl Siding
New Construction Yes
Others
Senior Community No
Ownership Lsehld/Lsd Lnd
GET MORE INFORMATION






