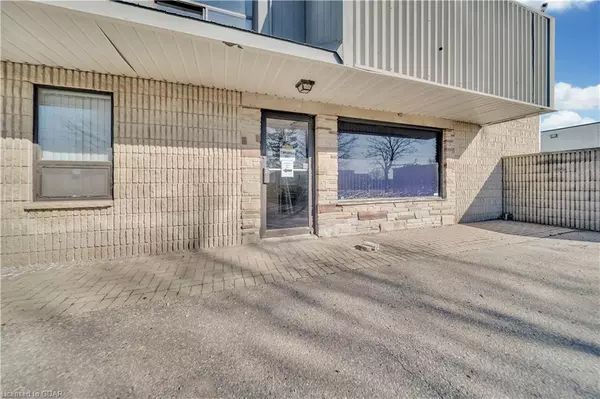REQUEST A TOUR If you would like to see this home without being there in person, select the "Virtual Tour" option and your agent will contact you to discuss available opportunities.
In-PersonVirtual Tour

$12
2,500 SqFt
UPDATED:
09/26/2024 04:03 PM
Key Details
Property Type Commercial
Sub Type Office,Building Only
Listing Status Active
Purchase Type For Rent
Square Footage 2,500 sqft
MLS Listing ID 40575228
Abv Grd Liv Area 2,500
Originating Board Guelph & District
Property Description
Step into a sleek, modern office suite where style meets practicality, complete with two dedicated parking spots for your utmost convenience. Bright and airy, with a generous open-plan bathed in natural light, it's designed for dynamic businesses seeking a space that's both impressive and adaptable. The highlight is a chic, furnished executive room featuring a custom-built cabinet system—perfect for high-level meetings or showcasing your brand. With light wood-like laminate flooring and sophisticated dark accents, this turnkey property promises a polished professional image the moment you walk in. Ready to transform the way you work? Your next-level office awaits.
Location
Province ON
County Wellington
Area City Of Guelph
Zoning M2-21
Direction Malcolm Rd
Rooms
Basement None
Kitchen 0
Interior
Fireplace No
Exterior
Garage Concrete
Waterfront No
Lot Frontage 150.84
Garage No
Building
Lot Description Highway Access, Schools
Faces Malcolm Rd
Story 1
Sewer Sewer (Municipal)
Water Municipal
Level or Stories 1
New Construction No
Others
Senior Community false
Tax ID 713610066
Ownership Freehold/None
Read Less Info
Listed by Real Broker Ontario Ltd.
GET MORE INFORMATION






