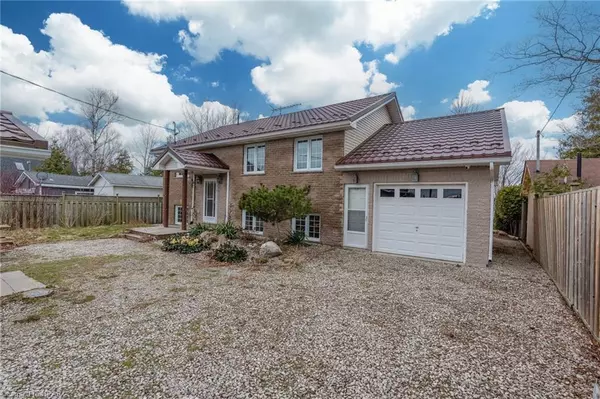
UPDATED:
11/21/2024 06:07 PM
Key Details
Property Type Single Family Home
Sub Type Detached
Listing Status Active
Purchase Type For Sale
Square Footage 1,008 sqft
Price per Sqft $644
MLS Listing ID 40566347
Style Bungalow Raised
Bedrooms 5
Full Baths 2
Abv Grd Liv Area 2,016
Originating Board Huron Perth
Year Built 2001
Annual Tax Amount $4,304
Property Description
Location
Province ON
County Huron
Area Ashfield-Colborne-Wawanosh
Zoning NE1-2
Direction Hwy 21 North to Brindley Beach Rd, follow to Glendale Rd.
Rooms
Other Rooms Shed(s)
Basement Walk-Up Access, Full, Finished, Sump Pump
Kitchen 2
Interior
Interior Features Built-In Appliances, Ceiling Fan(s), Floor Drains, In-law Capability, Sewage Pump
Heating Forced Air, Oil
Cooling Central Air
Fireplaces Number 2
Fireplaces Type Family Room, Living Room
Fireplace Yes
Window Features Window Coverings
Appliance Water Softener, Dryer, Refrigerator, Washer
Laundry Laundry Room, Lower Level
Exterior
Exterior Feature Balcony
Garage Attached Garage, Gravel
Garage Spaces 1.0
Utilities Available Cell Service, Electricity Connected, Phone Connected, Underground Utilities
Waterfront Yes
Waterfront Description Lake,Direct Waterfront,Stairs to Waterfront,Access to Water
View Y/N true
View Lake
Roof Type Metal
Porch Deck
Lot Frontage 60.0
Lot Depth 243.0
Garage Yes
Building
Lot Description Rural, Rectangular, Airport, Ample Parking, Arts Centre, Beach, Campground, Dog Park, Near Golf Course, Greenbelt, Hospital, Landscaped, Library, Marina, Open Spaces, Park, Place of Worship, Quiet Area
Faces Hwy 21 North to Brindley Beach Rd, follow to Glendale Rd.
Foundation Poured Concrete
Sewer Septic Tank
Water Drilled Well
Architectural Style Bungalow Raised
Structure Type Brick,Concrete
New Construction No
Schools
Elementary Schools Gps, Brookside
High Schools Gdci, Fe Madill
Others
Senior Community No
Tax ID 411110039
Ownership Freehold/None
GET MORE INFORMATION






